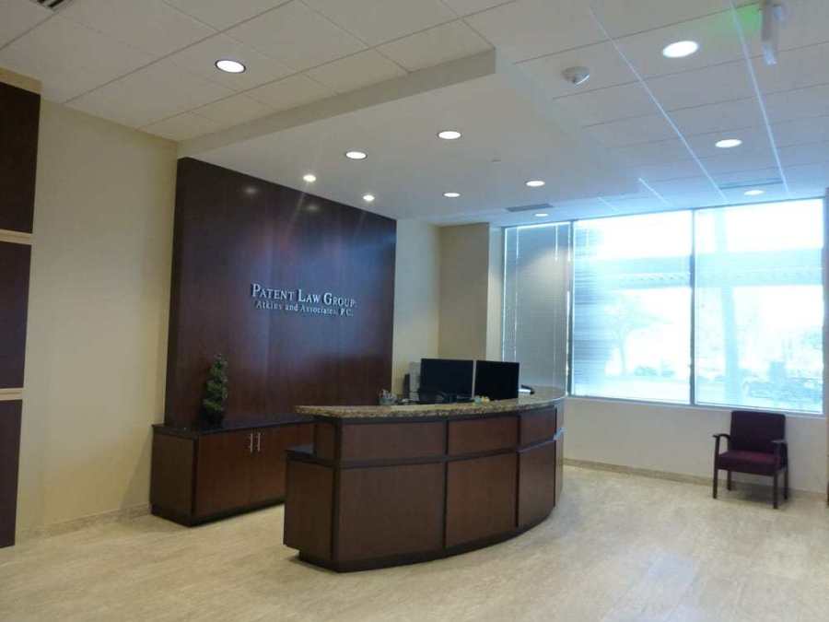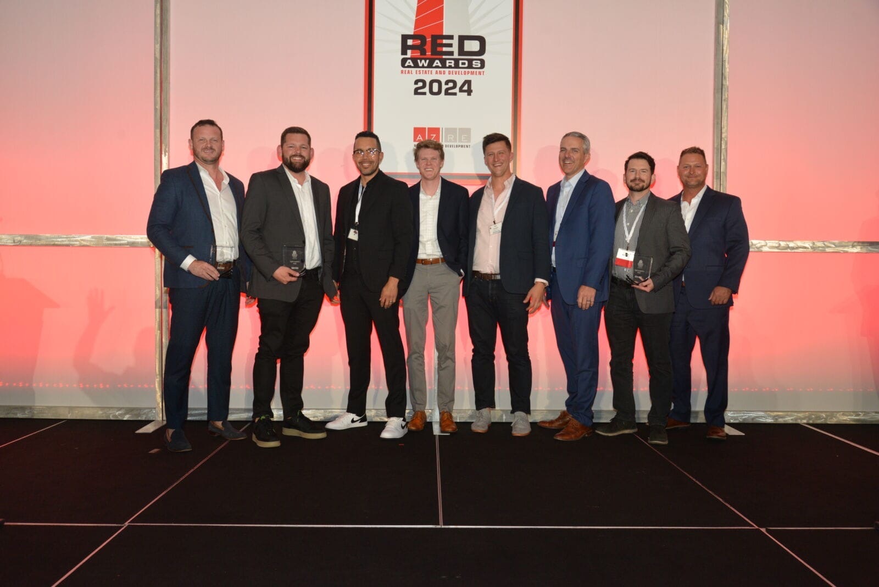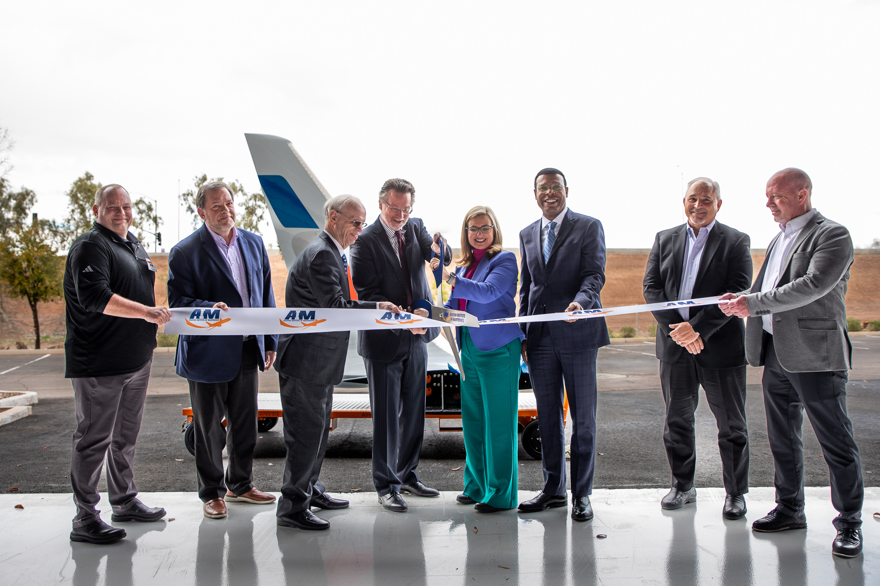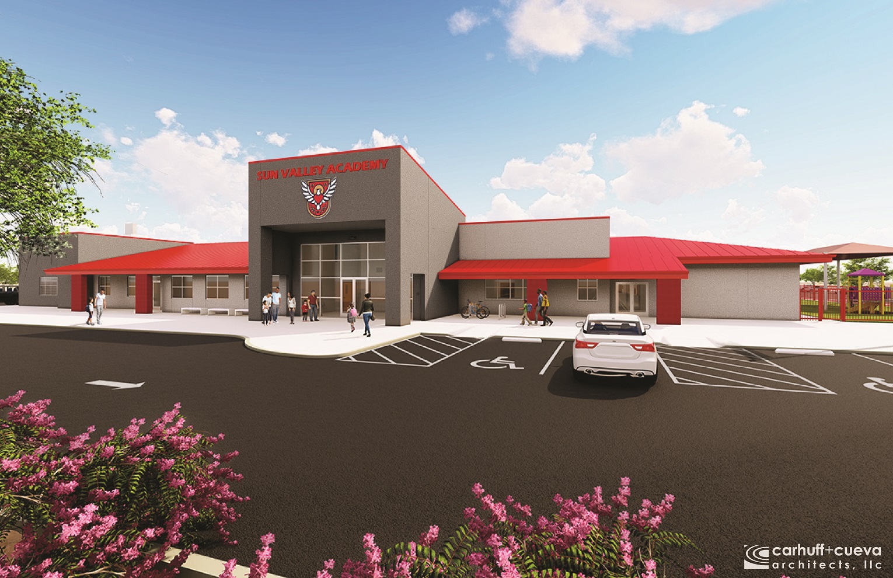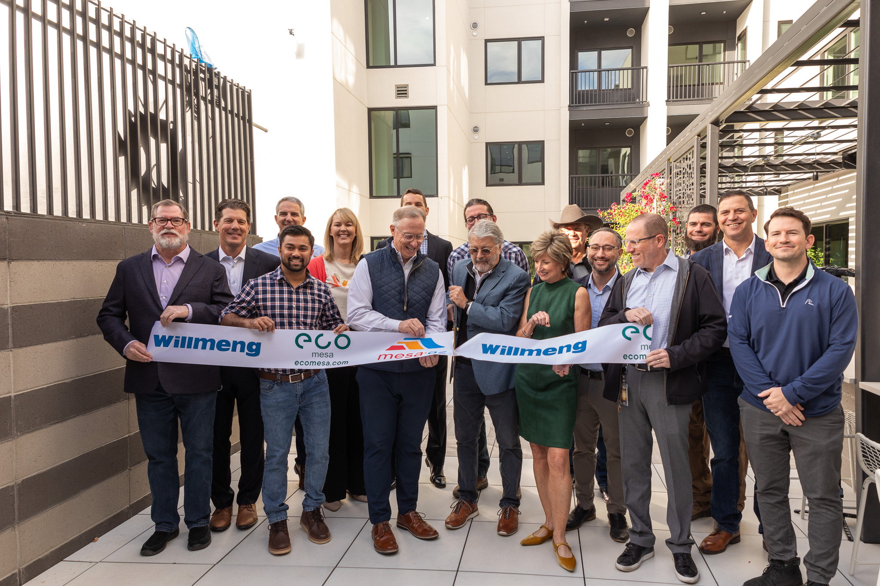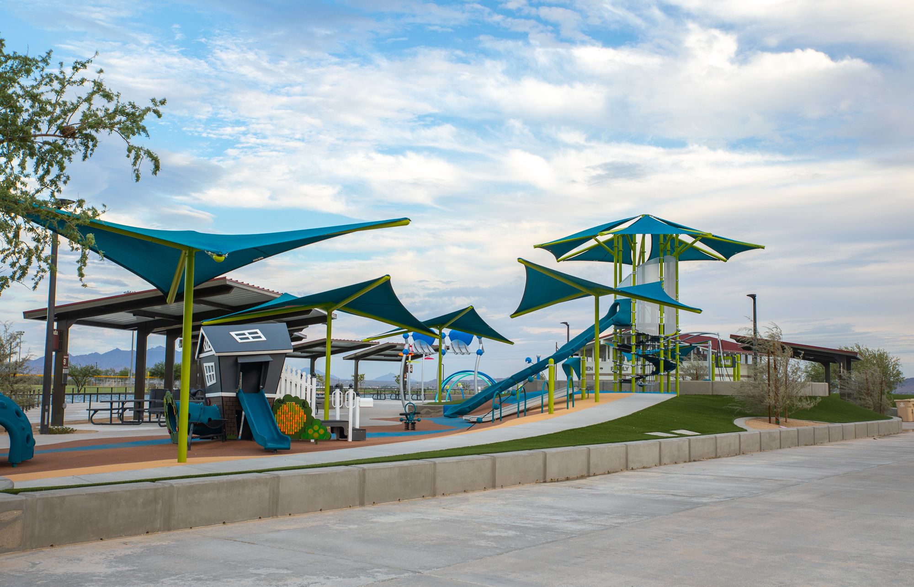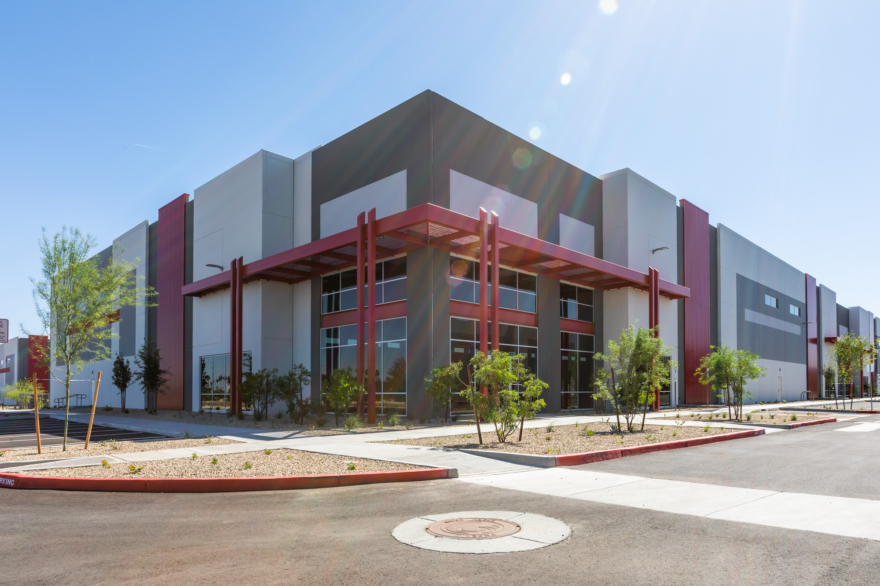[vc_row][vc_column][vc_images_carousel images=”37282,37283″ img_size=”full” hide_pagination_control=”yes”][/vc_column][/vc_row][vc_row][vc_column][vc_column_text]
Size: 9,292 SF
Project Description: What was once was a second generation space is now graced with stone, granite and custom wood columns and paneling. When construction started, the only existing elements were the exterior and demising walls and the ceiling. Upon completion a reception area, conference rooms, large breakroom, copy areas and offices support the growing patent law practice.
Owner: Patent Law Group
Architect: Evolution Design[/vc_column_text][/vc_column][/vc_row]

