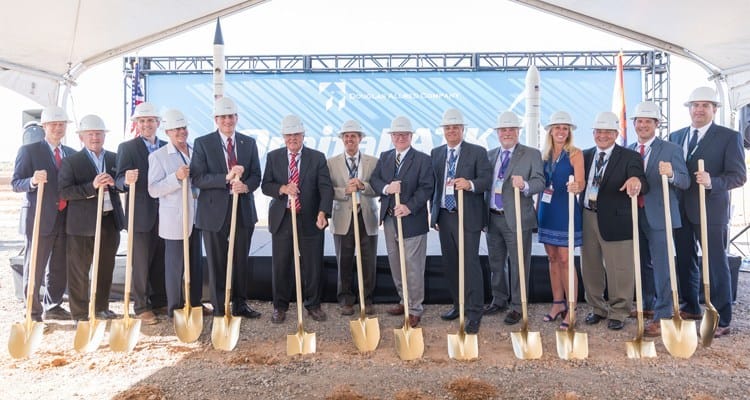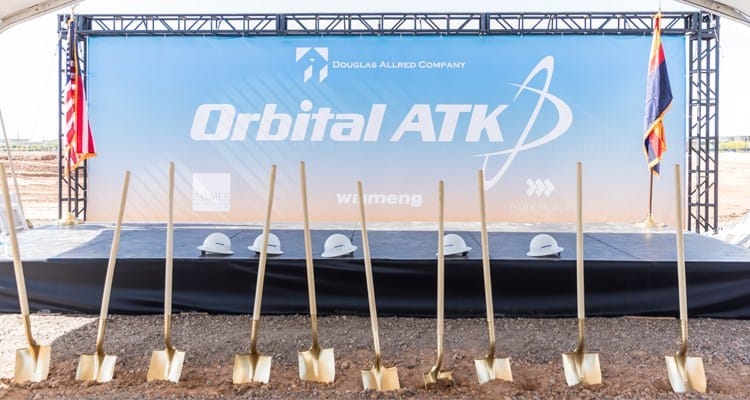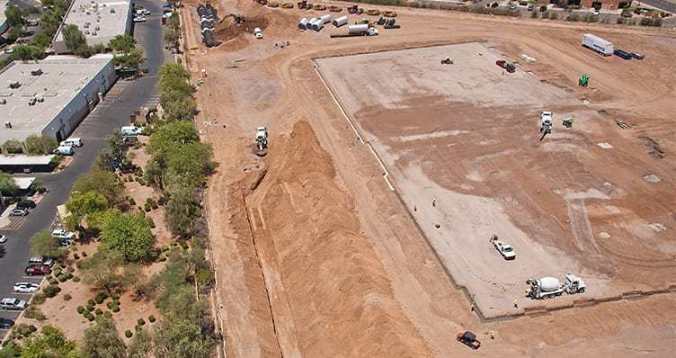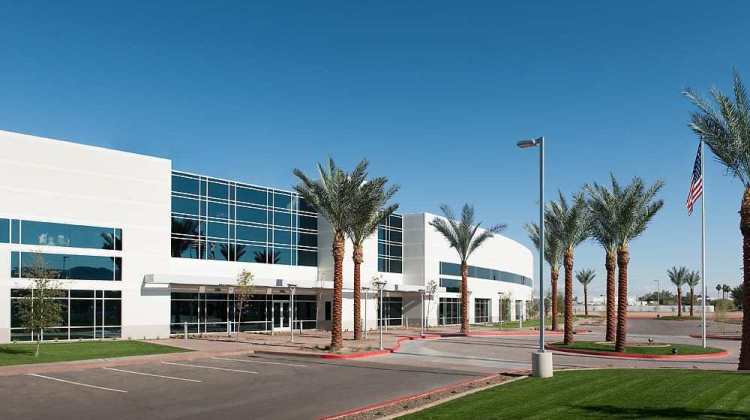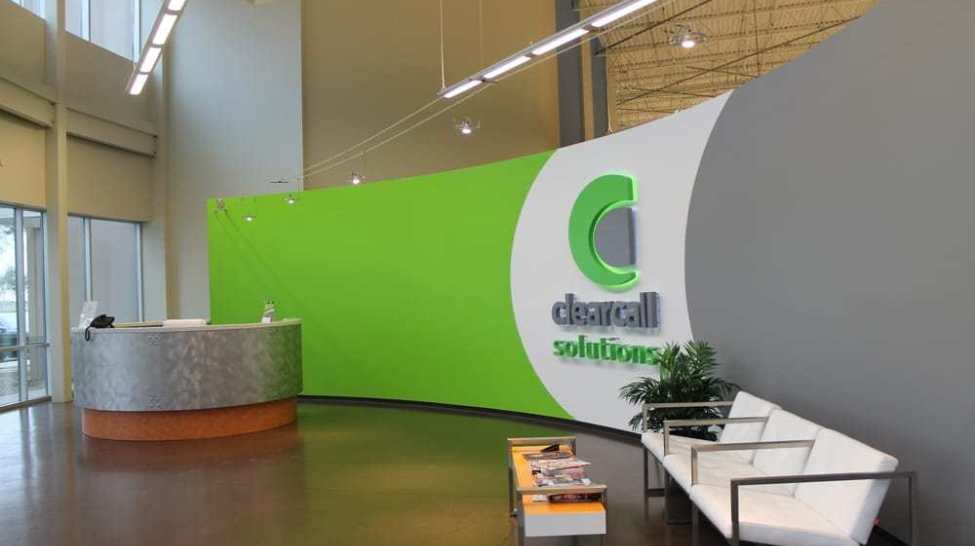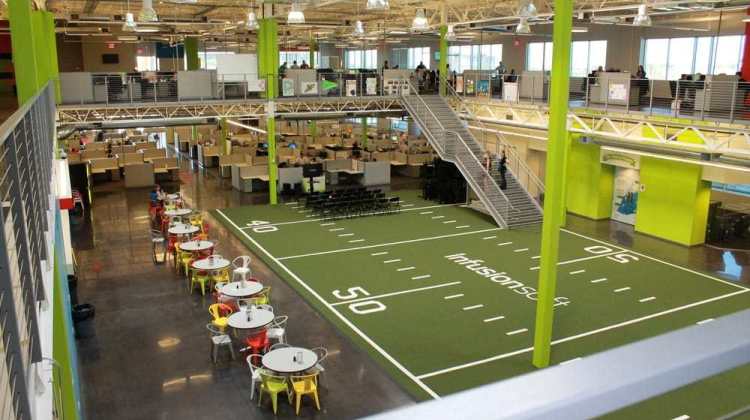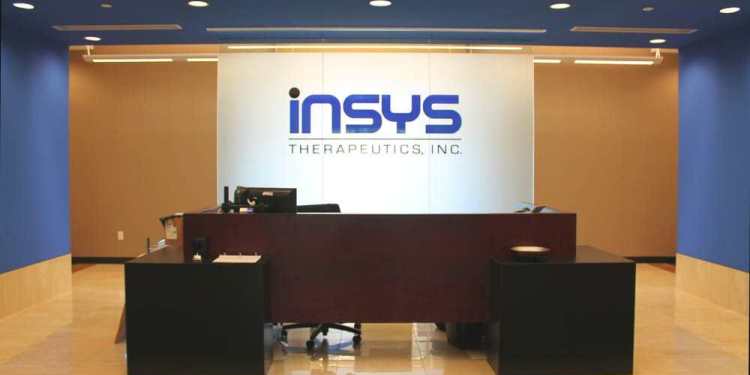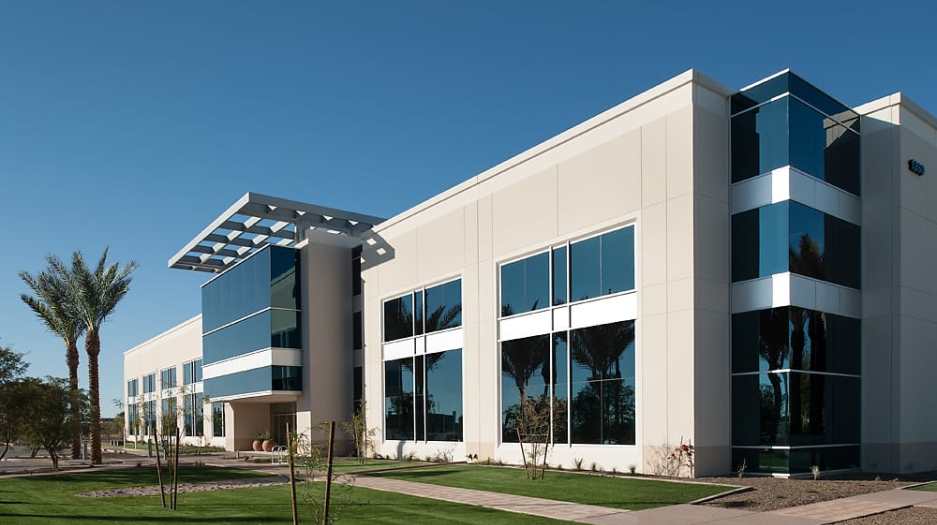Latest
Douglas Allred Company
Stay up to date with our latest blogs, news and company announcements.
NAIOP Night at the Fights 2018
August 22, 2018 No Comments
The 22nd Annual NAIOP Night at the Fights, hosted by the NAIOP Arizona Chapter, is the organization’s largest networking event of the year. With live ...
Read More → Northrop Grumman Innovation Systems’ Launch Vehicle Division Headquarters
June 28, 2018 No Comments
[vc_row][vc_column width=”1/6″][/vc_column][vc_column width=”2/3″][vc_images_carousel images=”35398,35408,35405,35412,35406,35407,35399,35410,35404,35403,35402,35401,35400,35409″ img_size=”full” hide_pagination_control=”yes”][/vc_column][vc_column width=”1/6″][/vc_column][/vc_row][vc_row][vc_column][vc_column_text]A diverse group of dignitaries, city and government officials as well as top executives attended and shared remarks at ...
Read More → Willmeng Construction breaks ground on a new Orbital ATK Campus in Chandler
May 8, 2018 No Comments
[vc_row][vc_column width=”1/6″][/vc_column][vc_column width=”2/3″][vc_images_carousel images=”35410,35409,35412,35408,35407,35406,35405″ img_size=”full” hide_pagination_control=”yes”][/vc_column][vc_column width=”1/6″][/vc_column][/vc_row][vc_row][vc_column][vc_column_text]Willmeng Construction, Phoenix, broke ground on a 617,000-square-foot campus for Orbital ATK, which will serve as the Launch Vehicles Division Headquarters. ...
Read More → Dared 89
May 1, 2017 No Comments
[vc_row][vc_column][vc_images_carousel images=”35963,35962,35961,35960,35959,35958,35957,35956,35955,35954,35953″ img_size=”full” hide_pagination_control=”yes”][/vc_column][/vc_row][vc_row][vc_column][vc_column_text]May 1, 2017 Update: Dared 89 is complete! Click here for a time lapse video of the project. Jan. 11, 2017: Dared ...
Read More → Allred Broadway Center
August 10, 2016 No Comments
[vc_row][vc_column][vc_images_carousel images=”37326,37327,37328″ img_size=”full” hide_pagination_control=”yes”][/vc_column][/vc_row][vc_row][vc_column][vc_column_text]Douglas Allred Company, a full-service real estate firm with projects in commercial, industrial, retail and residential sectors, is the project owner of ...
Read More → Riverwalk Shell Building
February 9, 2016 No Comments
[vc_row][vc_column][vc_images_carousel images=”36604,36605,36606″ img_size=”full” hide_pagination_control=”yes”][/vc_column][/vc_row][vc_row][vc_column][vc_column_text] Size: 80,000 SF Project Description: 80,000 square foot, 2-story shell flex industrial/office building. Tilt up construction with complete infrastructure and sitework. The ...
Read More → Clear Call Solutions
January 25, 2016 No Comments
[vc_row][vc_column][vc_images_carousel images=”36002,36001,36000,35999,35998,35997″ img_size=”full” hide_pagination_control=”yes”][/vc_column][/vc_row][vc_row][vc_column][vc_column_text] Size: 45,266 SF Project Description: Clear Call is a rapidly growing operation that needed new space as cost effectively as possible with ...
Read More → Infusionsoft Headquarters – Buildings #5 and #6
January 25, 2016 No Comments
[vc_row][vc_column][vc_images_carousel images=”36617,36618,36619,36620,36621,36622,36623,36616,36624,36627,36628,36626,36625″ img_size=”full” hide_pagination_control=”yes”][/vc_column][/vc_row][vc_row][vc_column][vc_column_text] Infusionsoft HQ TI Building #6 Size: 92,000 SF Project Description: The new state-of-the-art corporate headquarters building for Infusionsoft includes employee amenities such as ...
Read More → Insys
January 15, 2016 No Comments
[vc_row][vc_column][vc_images_carousel images=”36863,36864,36865,36866″ img_size=”full” hide_pagination_control=”yes”][/vc_column][/vc_row][vc_row][vc_column][vc_column_text] Size: 35,000 SF Delivery Method: Design Build Project Description: Occupying 35,000 square feet, the new headquarters for INSYS comprises the entire first ...
Read More → Allred Park Place
January 15, 2016 No Comments
[vc_row][vc_column][vc_single_image image=”30679″ img_size=”full”][/vc_column][/vc_row][vc_row][vc_column][vc_column_text] Size: 99,000 SF Delivery Method: Design Build Preconstruction Services: Yes Significant Challenges: Site work with the phasing of the office complex. Project Description: ...
Read More → 

