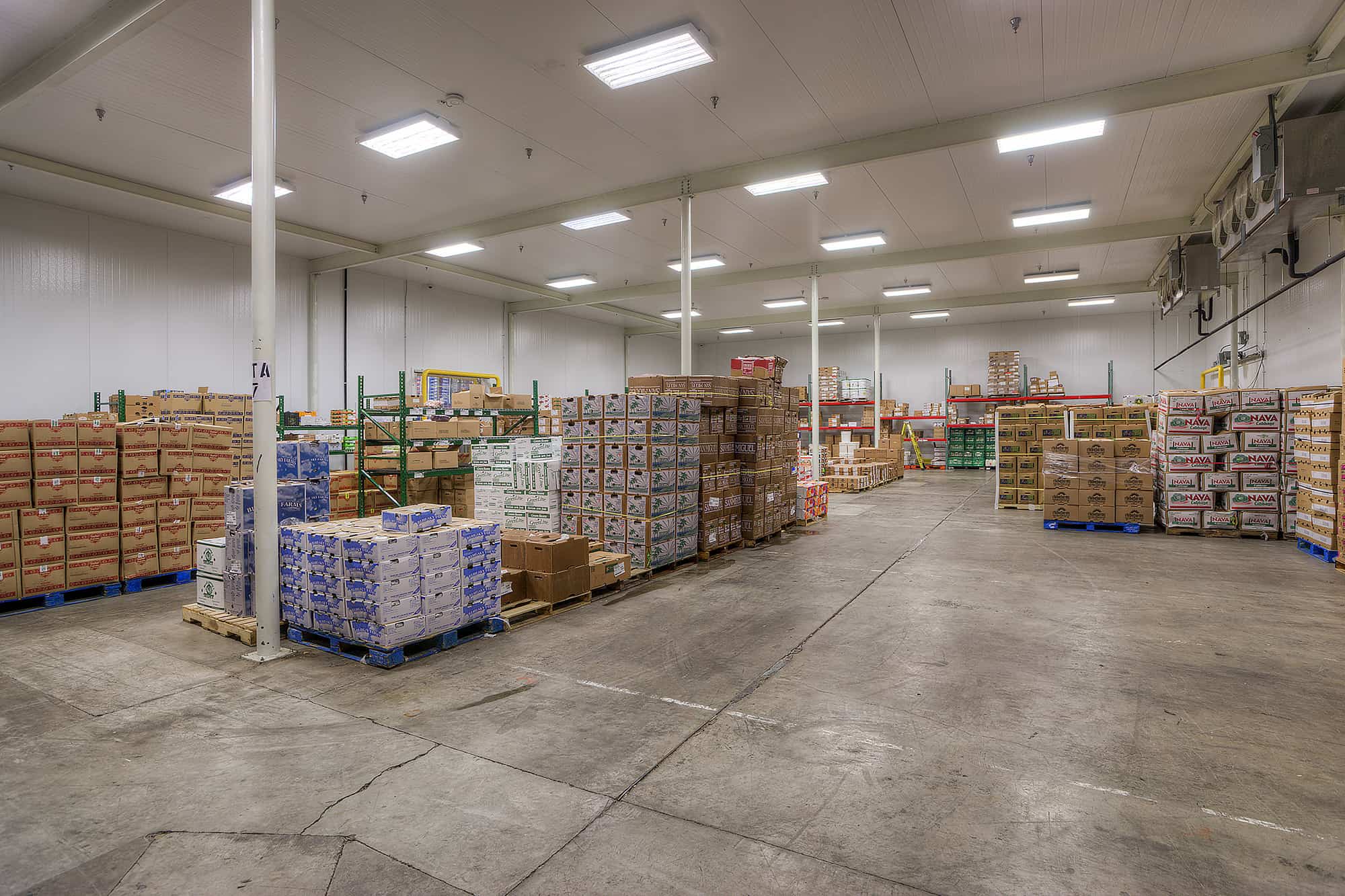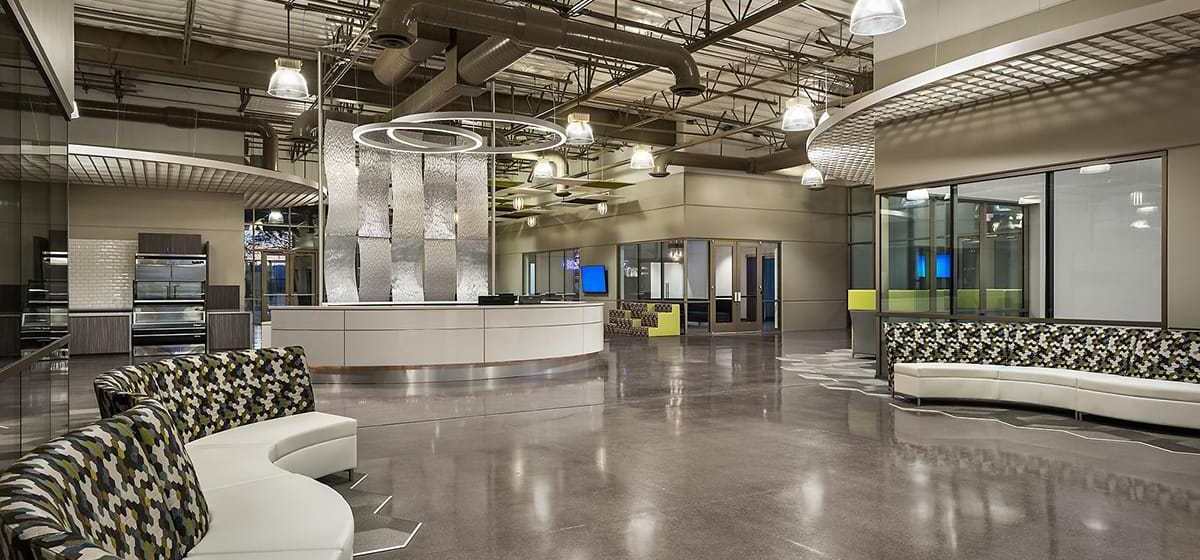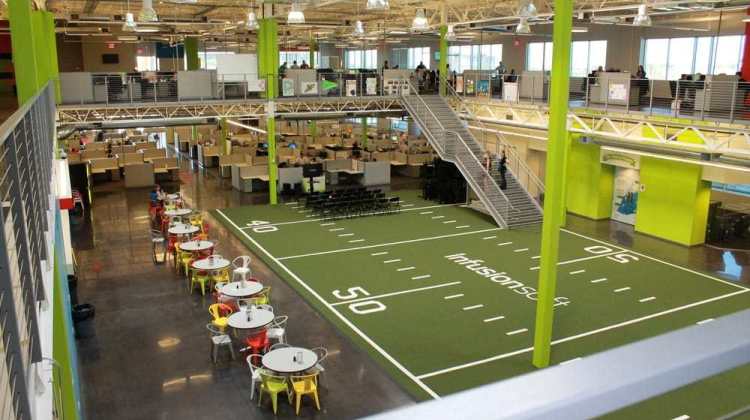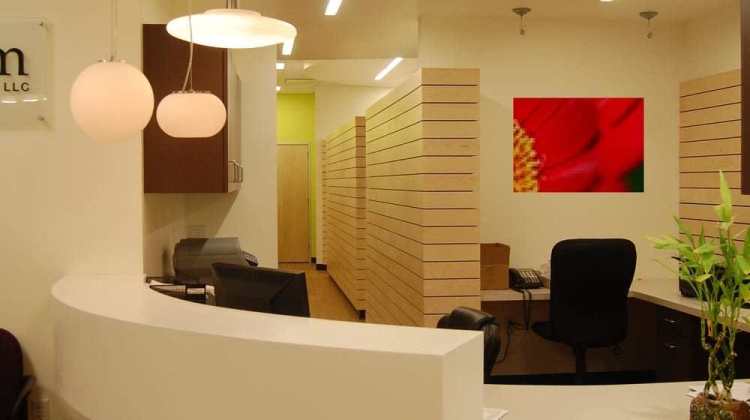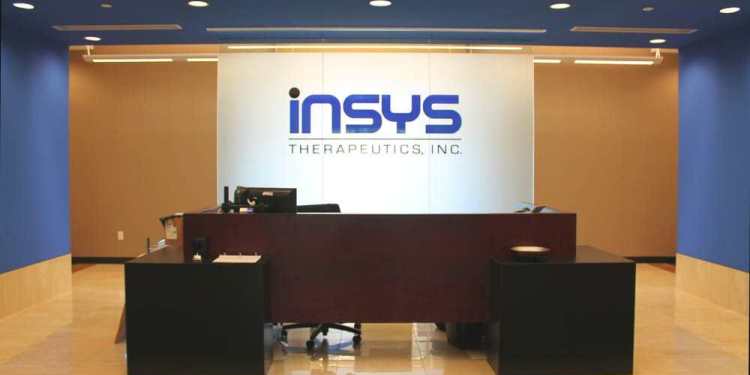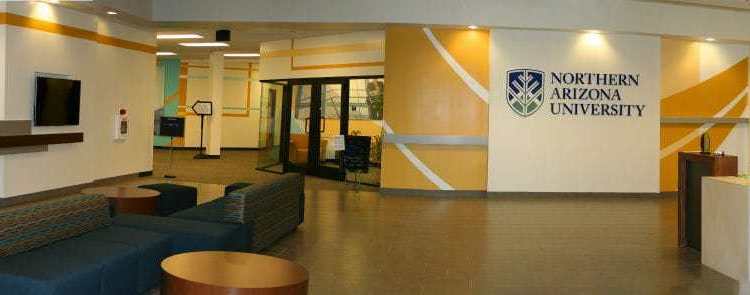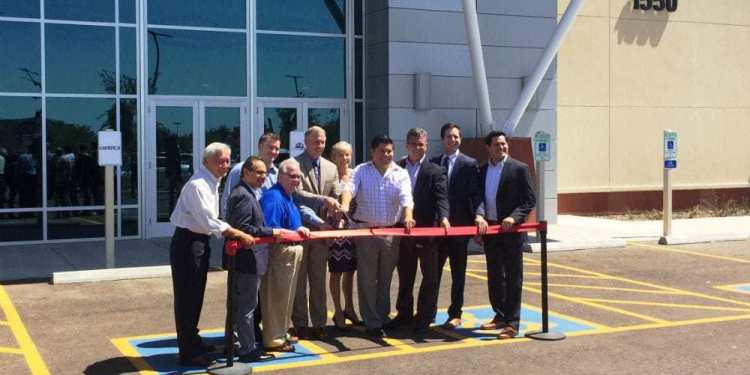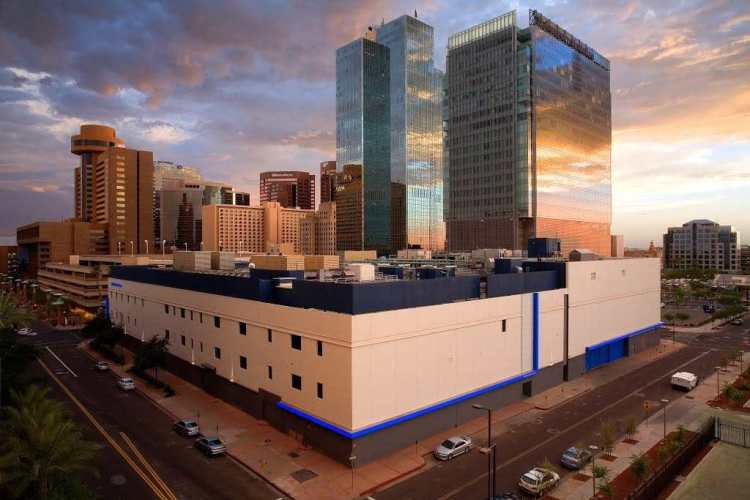Latest
Tenant Improvement
Stay up to date with our latest blogs, news and company announcements.
Peddler’s Sons Produce Facility
January 25, 2016 No Comments
[vc_row][vc_column][vc_images_carousel images=”36043,36042,36041,36040,36039,36038,36037,36036,36035″ img_size=”full” hide_pagination_control=”yes”][/vc_column][/vc_row][vc_row][vc_column][vc_column_text] Size: 56,168 SF Type of Contract: Cost Plus Construction Team: James Murphy Project Description: Peddler’s Sons Produce is a 56,168 SF conversion of ...
Read More → GlobalTranz
January 25, 2016 No Comments
[vc_row][vc_column][vc_images_carousel images=”35964,35965,35966,35967,35968″ img_size=”full” hide_pagination_control=”yes”][/vc_column][/vc_row][vc_row][vc_column][vc_column_text] Size: 70,347 SF Project Description: GlobalTranz is a rapidly growing operation that needed new space as cost effectively as possible with a ...
Read More → Infusionsoft Headquarters – Buildings #5 and #6
January 25, 2016 No Comments
[vc_row][vc_column][vc_images_carousel images=”36617,36618,36619,36620,36621,36622,36623,36616,36624,36627,36628,36626,36625″ img_size=”full” hide_pagination_control=”yes”][/vc_column][/vc_row][vc_row][vc_column][vc_column_text] Infusionsoft HQ TI Building #6 Size: 92,000 SF Project Description: The new state-of-the-art corporate headquarters building for Infusionsoft includes employee amenities such as ...
Read More → Heart & Rhythm Solutions
January 15, 2016 No Comments
[vc_row][vc_column][vc_images_carousel images=”36677,36678,36679″ img_size=”full” hide_pagination_control=”yes”][/vc_column][/vc_row][vc_row][vc_column][vc_column_text] Size: 3,448 SF Delivery Method: Design Build Project Description: This Cardiology Practice’s build-out included eight exam rooms, dual treadmill room, nuclear medicine ...
Read More → Insys
January 15, 2016 No Comments
[vc_row][vc_column][vc_images_carousel images=”36863,36864,36865,36866″ img_size=”full” hide_pagination_control=”yes”][/vc_column][/vc_row][vc_row][vc_column][vc_column_text] Size: 35,000 SF Delivery Method: Design Build Project Description: Occupying 35,000 square feet, the new headquarters for INSYS comprises the entire first ...
Read More → NAU North Valley Campus
August 25, 2015 No Comments
[vc_row][vc_column][vc_images_carousel images=”35769,35770,35771,36884″ img_size=”full” hide_pagination_control=”yes”][/vc_column][/vc_row][vc_row][vc_column][vc_column_text] NAU North Valley campus encompassed an improvement of 66,662 SF of a multi-tenant office building into a cohesive satellite collegiate facility. ...
Read More → Willmeng Project a Fresh Start for Mesa’s Fiesta District
June 18, 2015 No Comments
[vc_row][vc_column][vc_column_text] Centrica, an adaptive reuse project in the city of Mesa’s Fiesta District is officially home to Santander Consumer USA Holdings, Inc., a subsidiary of ...
Read More → Digital Realty Trust
February 15, 2015 No Comments
[vc_row][vc_column][vc_single_image image=”35604″ img_size=”full”][/vc_column][/vc_row][vc_row][vc_column][vc_column_text] Project Description: These projects included an exterior facade upgrade, data center remodel and improvements, exterior upgrades, loading dock upgrades, office remodel, and several ...
Read More → 
