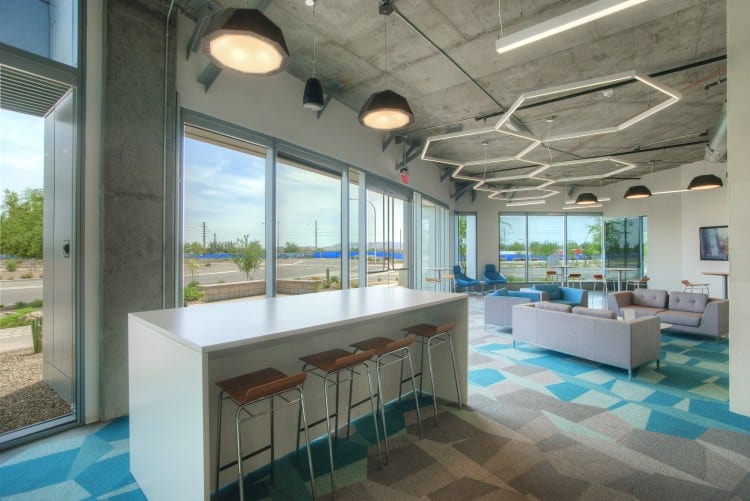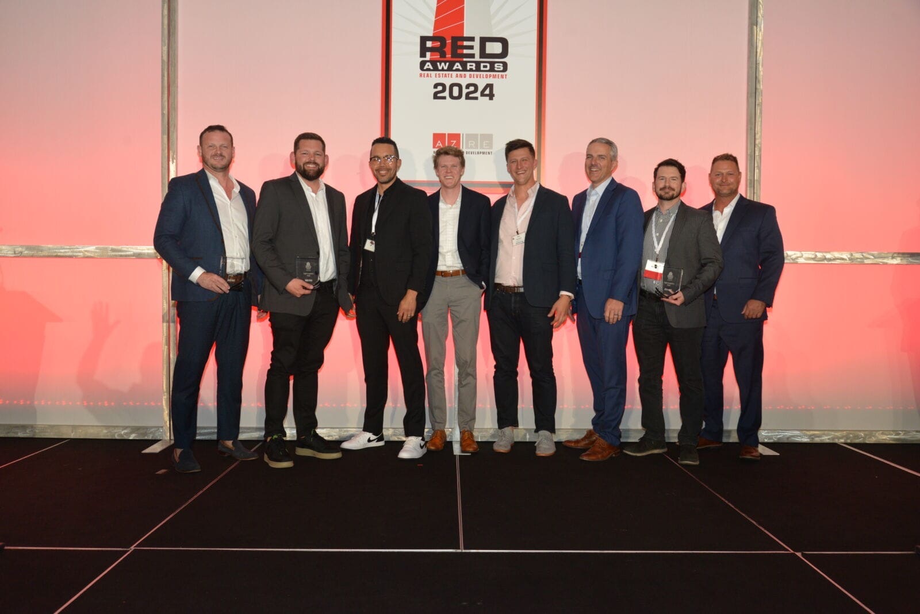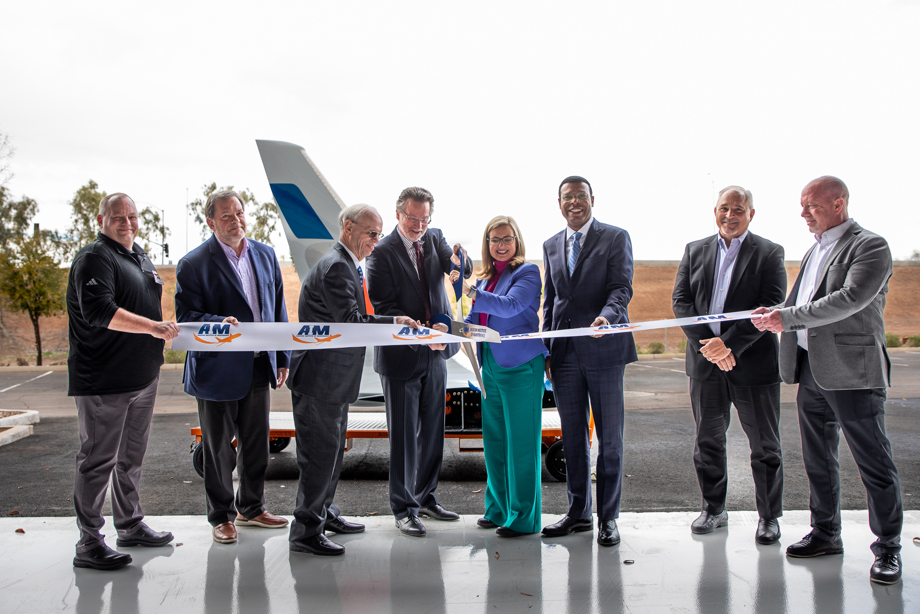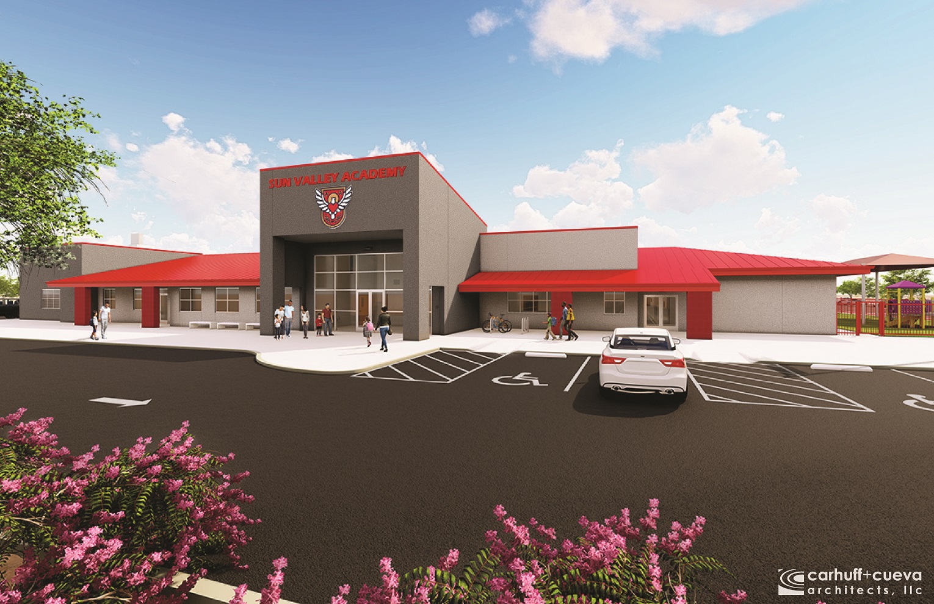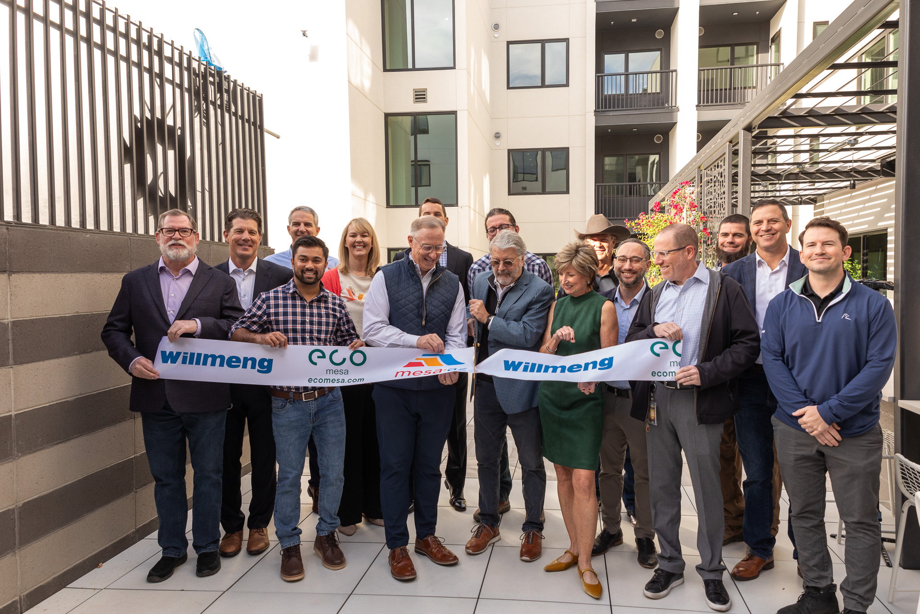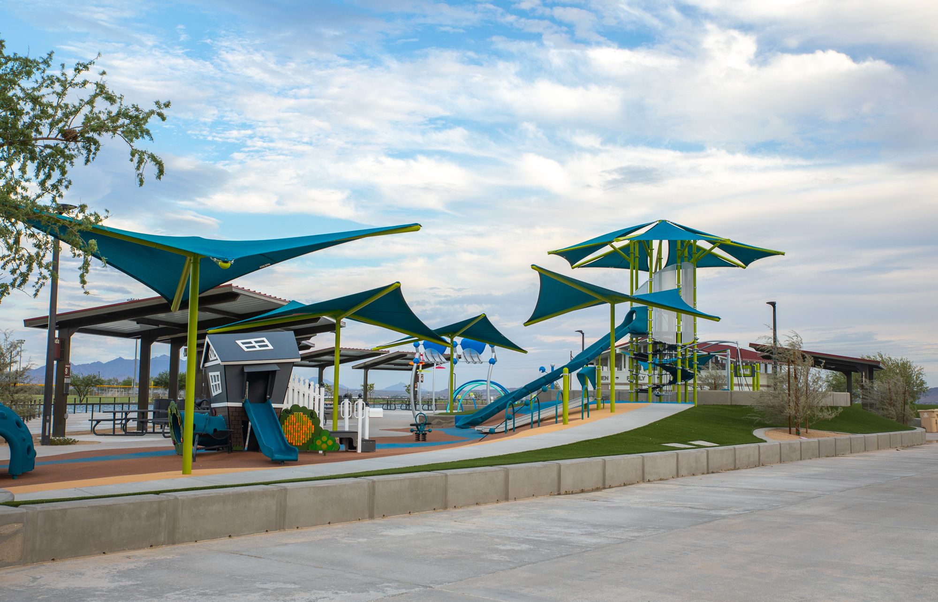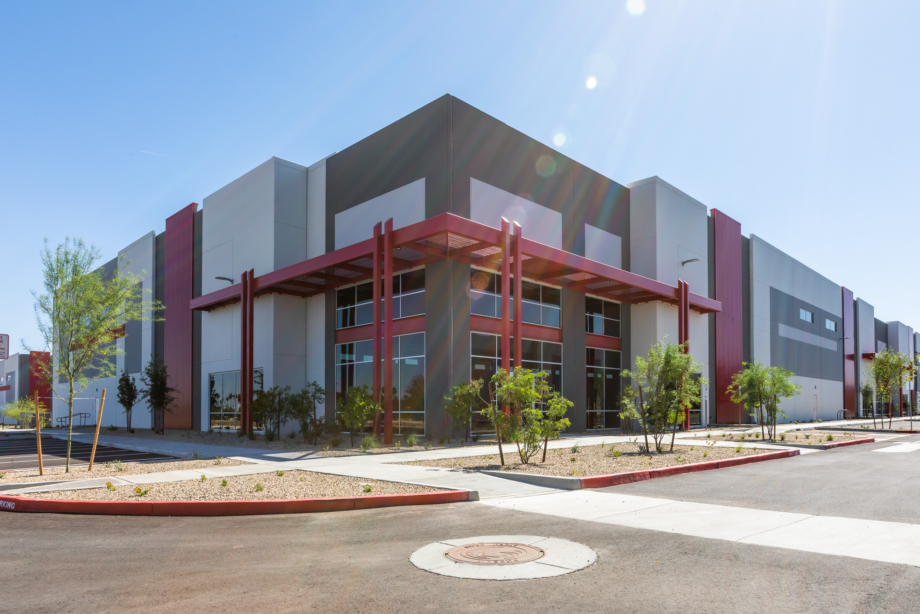The Management Office is a 1,069 square foot space with one office, a conference room and workspace for three cubicles. The office has a grand entry with a 4′ x 9′ glass door and 26″ sidelites at each end, plus finishes throughout, including flooring, millwork (quartz tops, tile backsplashes, and wood base), paint, ceiling tile, and lighting fixtures. The Lounge is 2,303 SF space that includes a waiting area (booth), eat in space, a grab-and-go counter, and kitchen. The space is full of finishes such as a faux panel wall, large hexagon LED pendant lights, accent colored hexagon carpet, polished concrete, quartz countertops in the grab and go area, and a separation wall completely covered in wall tile.
The Grand Management Office & Lounge
Related Posts
Here are the finalists for the 2024 RED Awards
March 14, 2024
From game-changing hospitality projects like The Global Ambassador in Phoenix ...
Read More → Phoenix Rising Investments, Willmeng Celebrate Grand Opening of New Aviation Institute of Maintenance Campus
March 7, 2024
March 7, 2024 – PHOENIX, Ariz. – Phoenix Rising Investments ...
Read More → Willmeng Breaks Ground on Sun Valley Academy’s New Glendale Campus
January 31, 2024
Ceremony features Diamondbacks legend Luis Gonzales and Corporation Commissioner Anna ...
Read More → Habitat Metro, Willmeng Celebrates Grand Opening of ECO MESA apartments
December 4, 2023
Multifamily community is the most sustainable project of its kind ...
Read More → Willmeng’s Pioneering the Next Chapter in Parks and Recreation Excellence
November 27, 2023
In the last two years alone, Willmeng has undertaken several ...
Read More → AZ Big Media People and Projects to Know
November 22, 2023
Willmeng is honored to have James Murphy as well as ...
Read More → 
