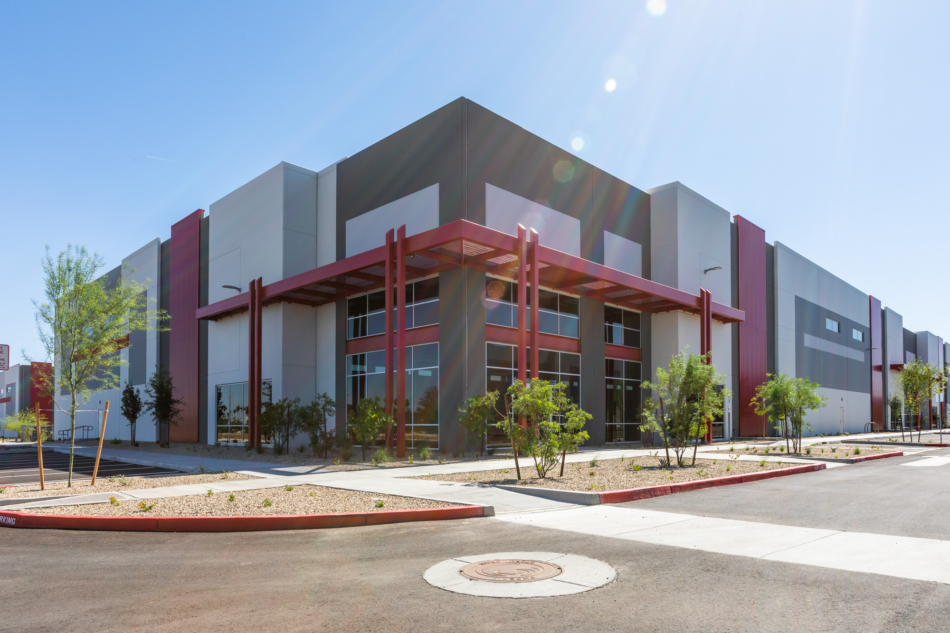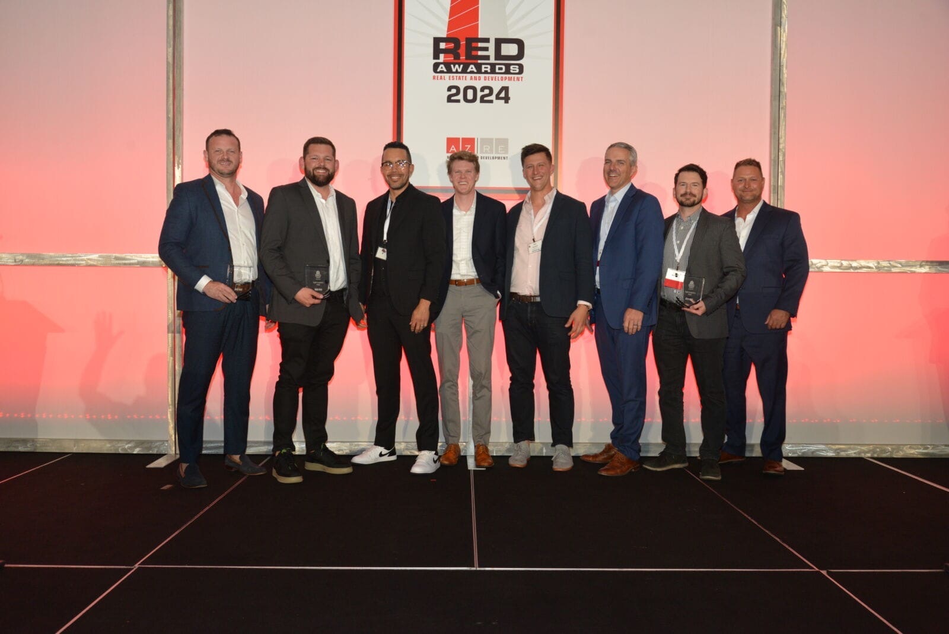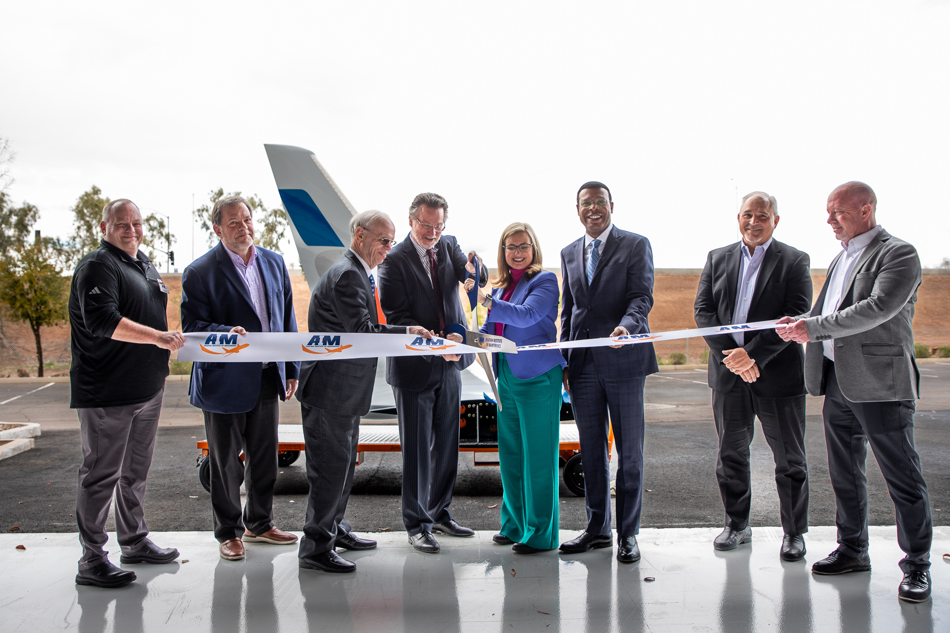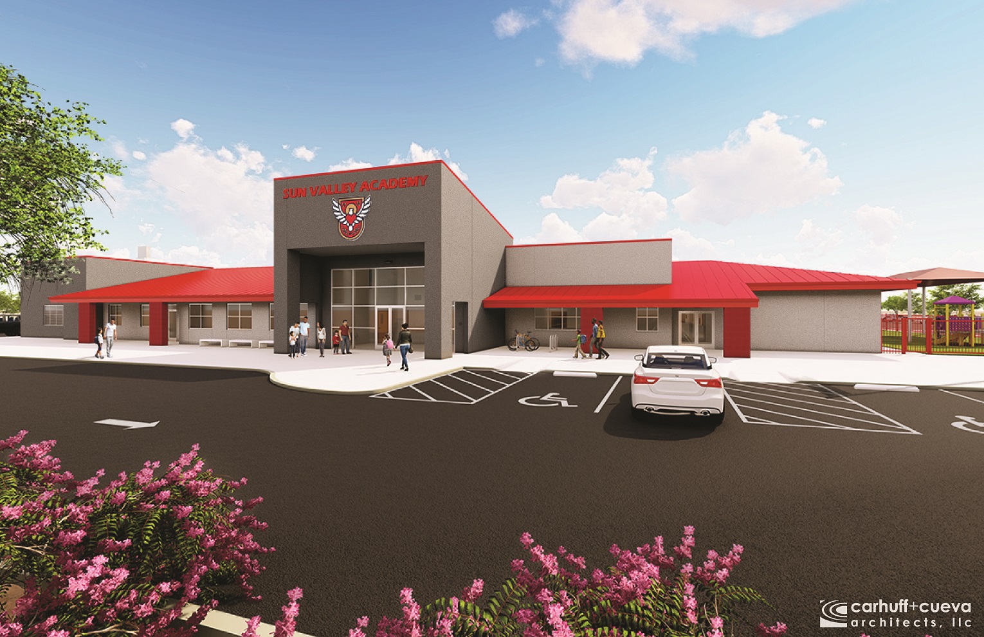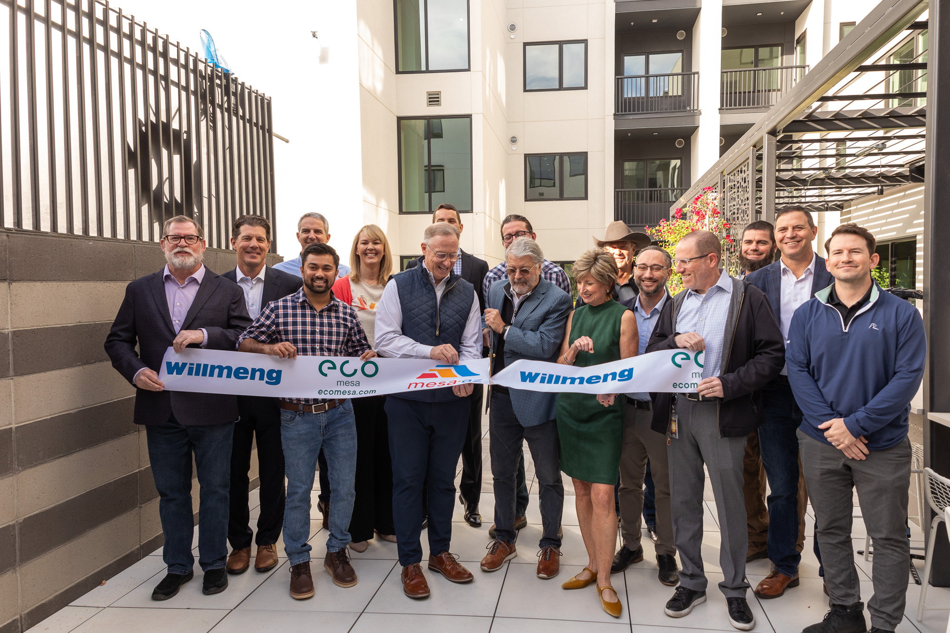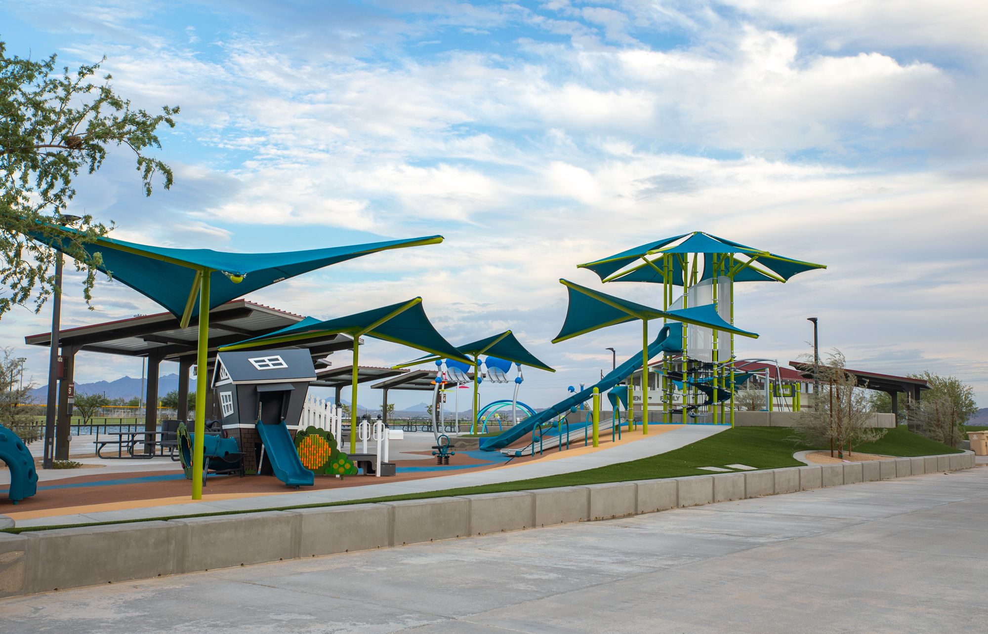Willmeng is honored to have James Murphy as well as six projects recognized in the AZ Big Media, People and Projects to Know magazine. There were many great projects across the board, and we are grateful to be a part of this year’s list. Our team is incredibly excited about these upcoming projects. See which Willmeng projects were featured below.
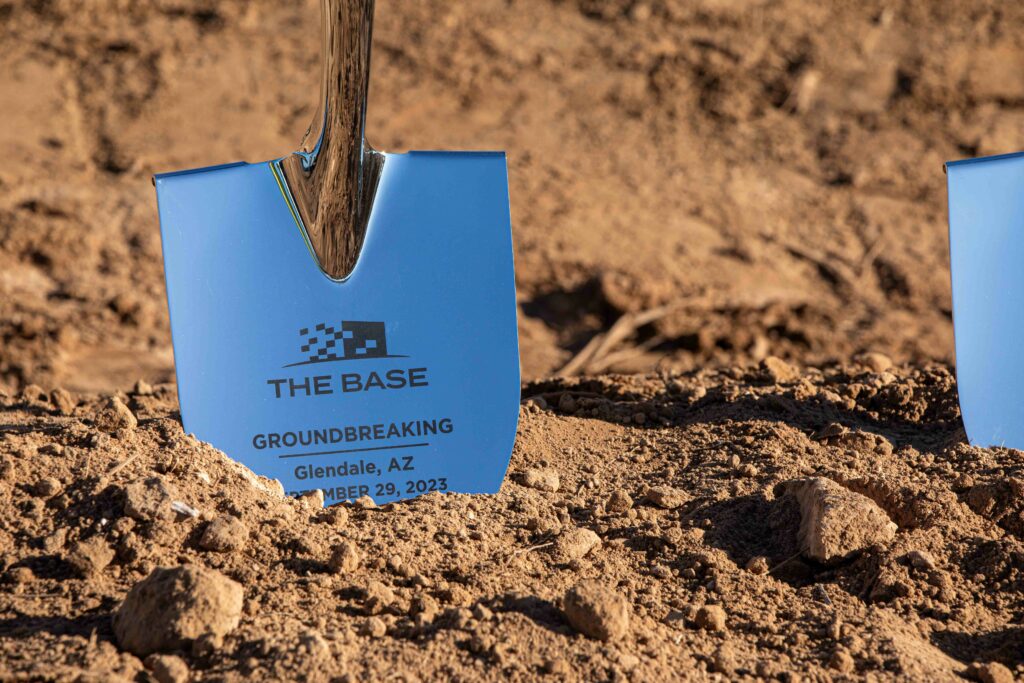
The Base Phase I
The Base, Phase 1, is a 144-acre industrial campus in Glendale, adjacent to Luke Air Force Base. Phase 1 encompassed seven buildings spanning a total of 1,182,877 SF. These buildings range from 85,000 SF to 309,000 SF, with divisibility down to approximately 20,000 SF. Willmeng looks forward to the strong economic impact this project will have on the West Valley.
Subzero
The project is a ground-up, tilt-panel building with a total area of 600,000 SF. Subzero will occupy the facility and it will house multiple tenant improvement (TI) spaces. The building will feature ultra-high-efficiency HVAC units, providing a more energy-friendly heating and cooling system. The roof structure of the building will be a hybrid design, combining metal joists with panelized wood. This design provides strength and durability while also allowing for flexibility and ease of construction. Furthermore, the building has a total of 34 truck bays, designed in a distribution-style layout. This layout is optimized for efficient loading and unloading of goods, making it ideal for a warehouse or distribution center.
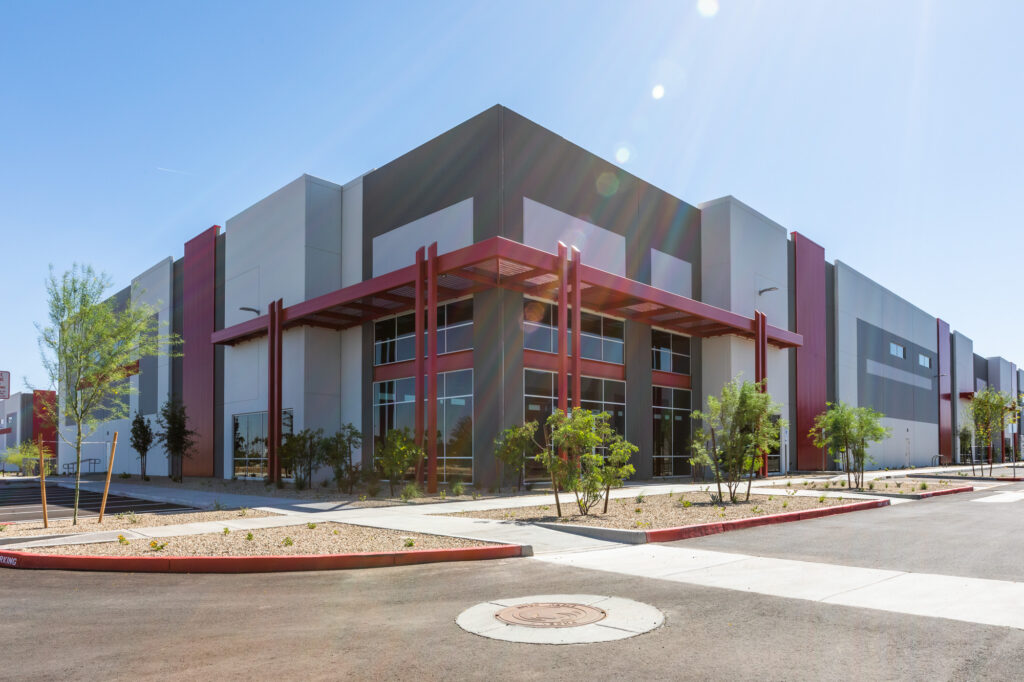
Converge Logistics Center
ViaWest Converge is an innovative industrial complex in Phoenix, Arizona. This vast development comprises of three cutting-edge warehouses with a total area of 517,805 SF. It is strategically located adjacent to the I-10 freeway for seamless logistics and transportation. The project includes significant off-site improvements such as reconfiguring the road at the entrances and upgrading the city’s sewer system in the vicinity. Drainage storage tanks are incorporated to effectively manage water runoff on the property. Constructed with tilt-panel walls and a durable metal roofing system supported by steel girders, joists, and metal decks, ViaWest Converge is designed for long-term durability and functionality.
Additionally, the facility accommodates a variety of parking needs with 816 car spaces, 125 truck bays for distribution, and 66 designated spaces for trucks and trailers. Equipped with a comprehensive fire suppression system and a high-capacity electrical service of 277/480 volts, 3-phase power, the warehouses are well-suited to meet the demands of modern industrial operations. Each warehouse also features a dedicated office space. The polished and professional appearance of the interior and exterior tilt walls further establishes Converge as the ideal destination for businesses seeking a state-of-the-art and versatile industrial facility.
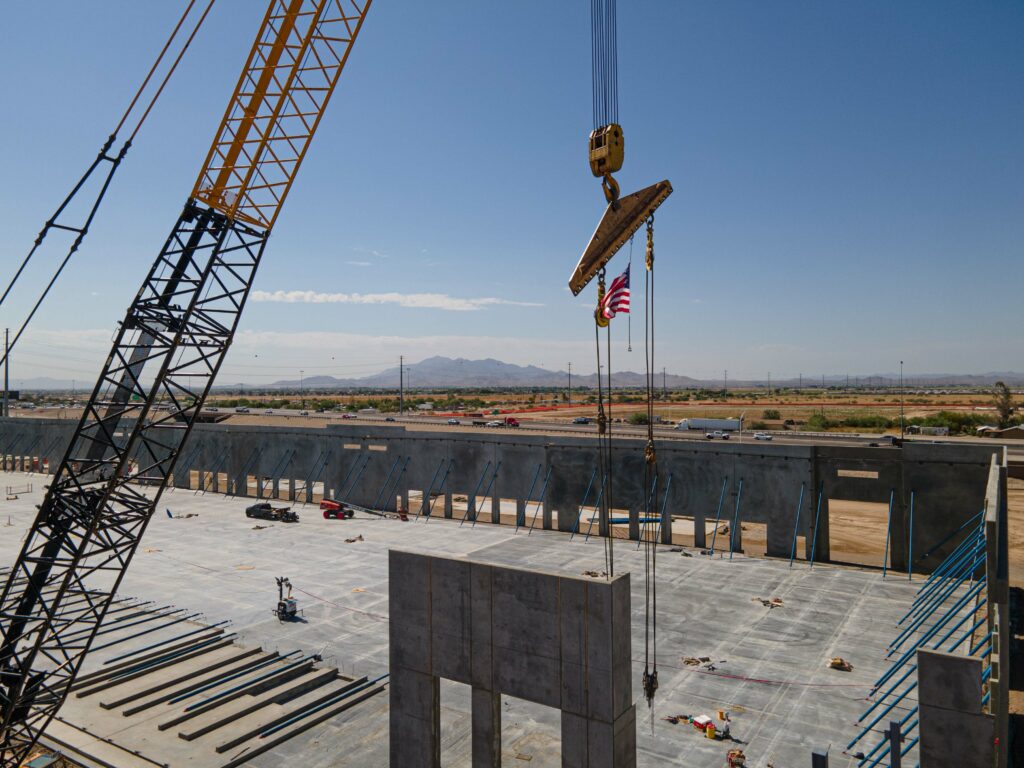
Mission Park
The Mission Park project in Buckeye, Arizona, is a ground-up industrial development comprising two tilt-up buildings. BLDG 2-North and BLDG 3-South, which span a combined area of 727,060 SF. Situated on a 49.1-acre site with an additional 6.06 acres for offsite improvements. The project features paving, landscaping, and irrigation, as well as utility infrastructure such as sewer lines, water mains, and fire hydrant assemblies. The two buildings are designed with varying clear heights, tilt-panel walls, and a hybrid metal-joist and panelized wood roof structure. This ensures an efficient and well-lit work environment.
Finally, BLDG 2-North covers 196,353 SF with a clear height of 32 feet. The larger BLDG 3-South encompasses 527,155 SF with a clear height of 40 feet. The complex is equipped with 88 skylights, smoke vents, 130 truck bays, and provisions for future SES infrastructure. The Mission Park project provides a modern and functional industrial facility to cater to the growing demand for such spaces in the region.
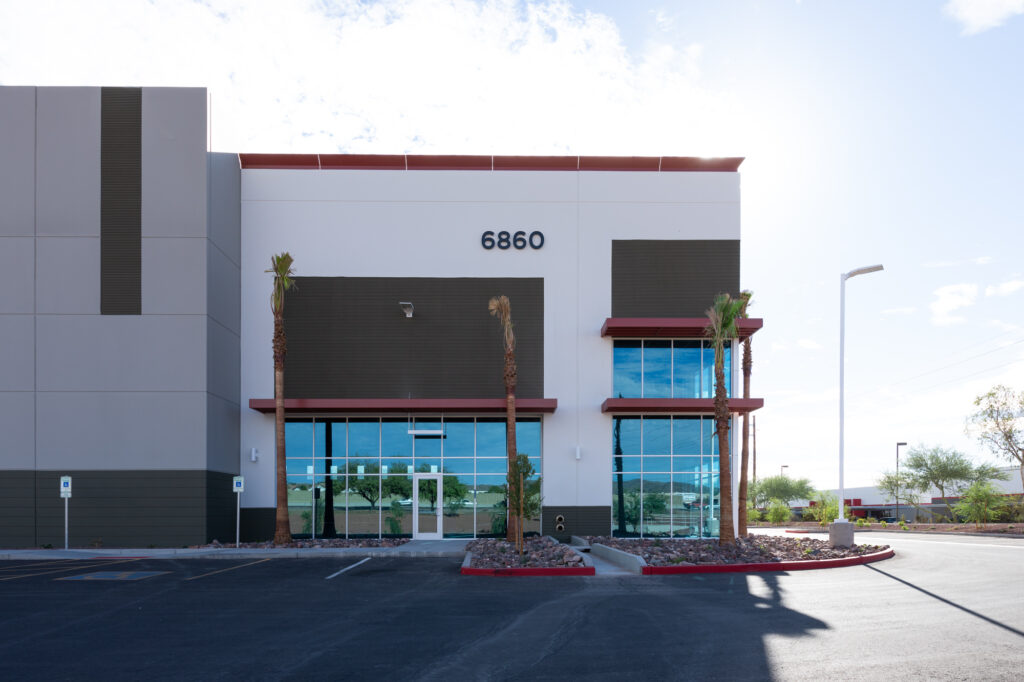
Sight Logistics Park
This ground-up industrial project includes the demolition of the current office building and parking lot to make space for two tilt-panel shell warehouses. Combined, this totals 356,904 SF. The project requires extensive coordination with the City of Tempe, Southwest Gas, and SRP. Coordination was for the demolition of the utility services and the move of easements prior to demolishing the building. The 12 month, fast-paced project includes challenges such as a very small lay down area. The small area required logistics planning that included off-site storage and transportation of joists, lumber, and other materials throughout the project. Also, the team created a large underground storm water retention area between the buildings. There is no surprise that this beautiful project made the list for people and projects to know.
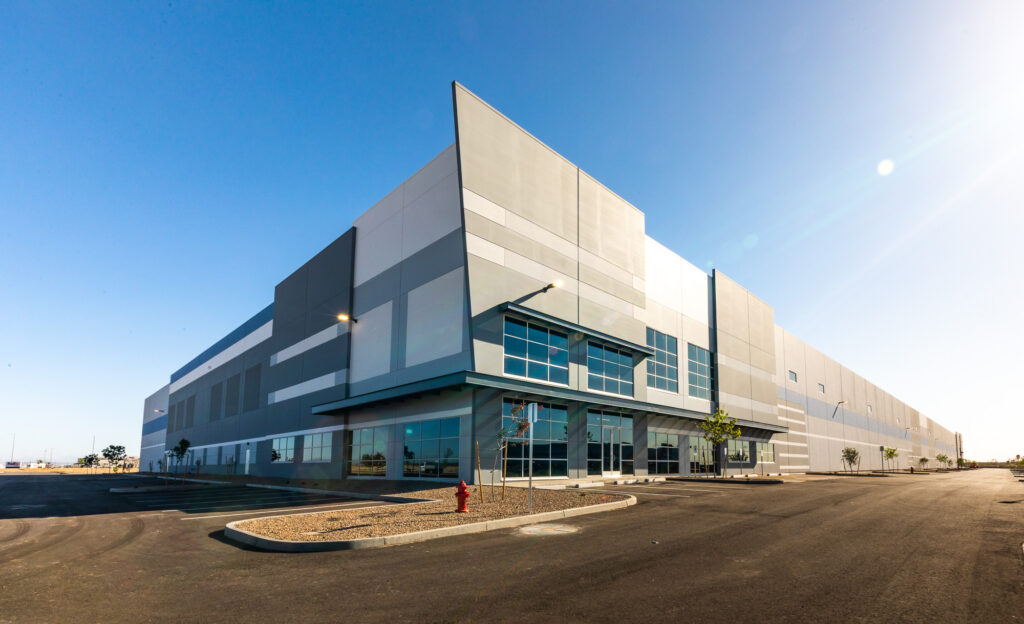
Falcon Park 303 Phase 2
Falcon Park 303 is a state-of-the-art, speculative warehouse project covering 599,486 SF. Strategically located in Glendale, Arizona, just north of West Camelback Road and adjacent to Luke Air Force Base, this industrial building is specifically designed for efficient distribution. The cross-dock layout features a comprehensive loop road system. It is also constructed with load-bearing concrete tilt-up exterior walls and a distinctive hybrid panelized roof system. The building houses 89 truck bays, designed to streamline the cargo handling process and maximize efficiency in distribution operations.
In addition, the team laid a durable foundation that consists of a 7-inch concrete slab atop 4-inch ABC, underpinned by strong footings. The TPO 60 MM roofing system offers reliable weather protection, enhanced by R-30 batt insulation and additional R-19 insulation at the riser room. Adding to the facility’s functionality, 166 skylights allow natural light into the warehouse. Falcon Park 303 features vehicle accommodations of 168 parking spaces, specifically for trucks with trailers, plus 530 additional spaces for regular vehicles. Basic plumbing services manage the primary water and sewer requirements, while the electrical system includes two 3,000 AMPs SES, providing both exterior building and site lighting, a new fire suppression system, as well as essential interior exit lighting.
Willmeng is honored to make this year’s list for People and Projects to Know once again!

