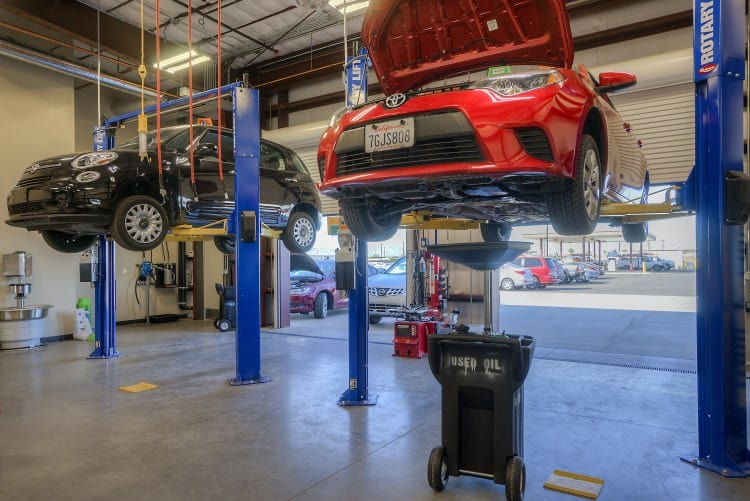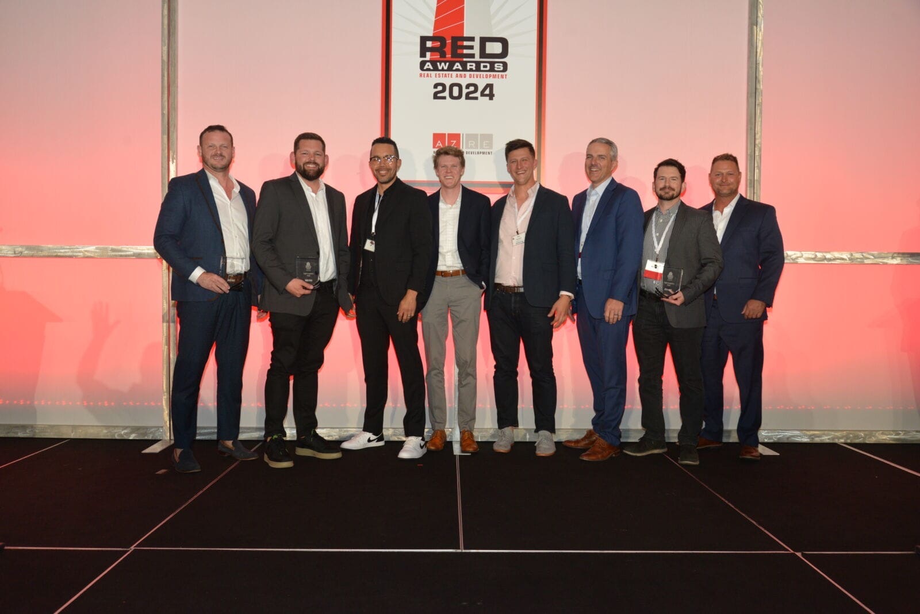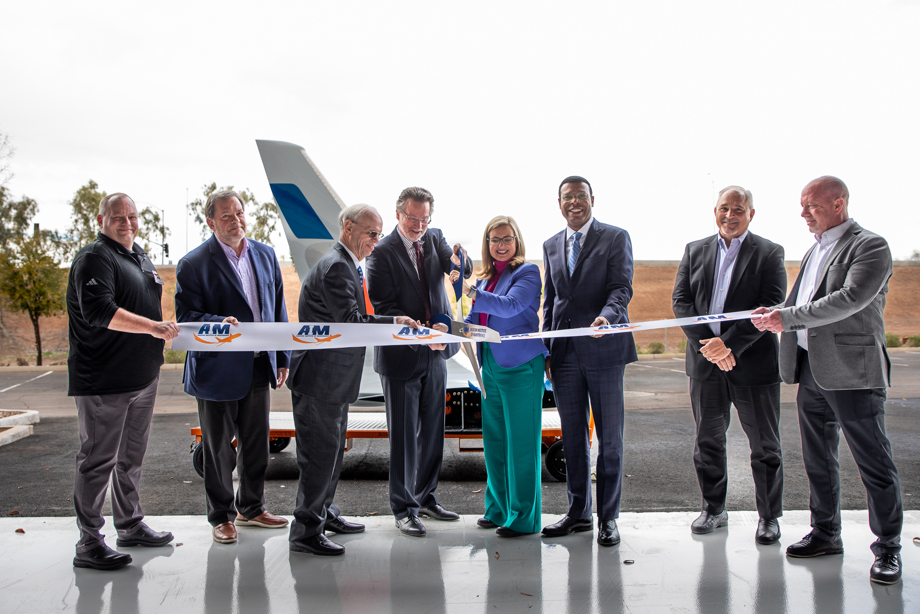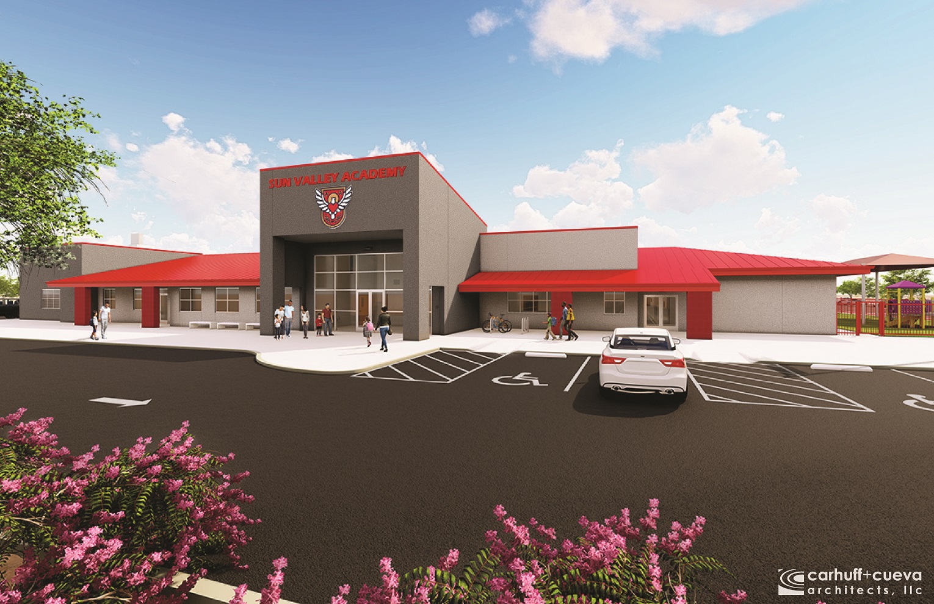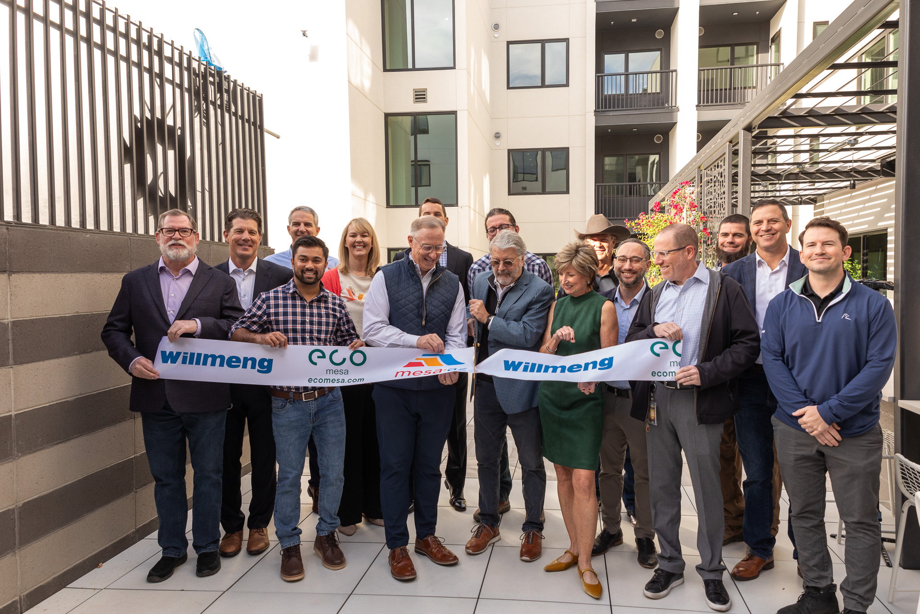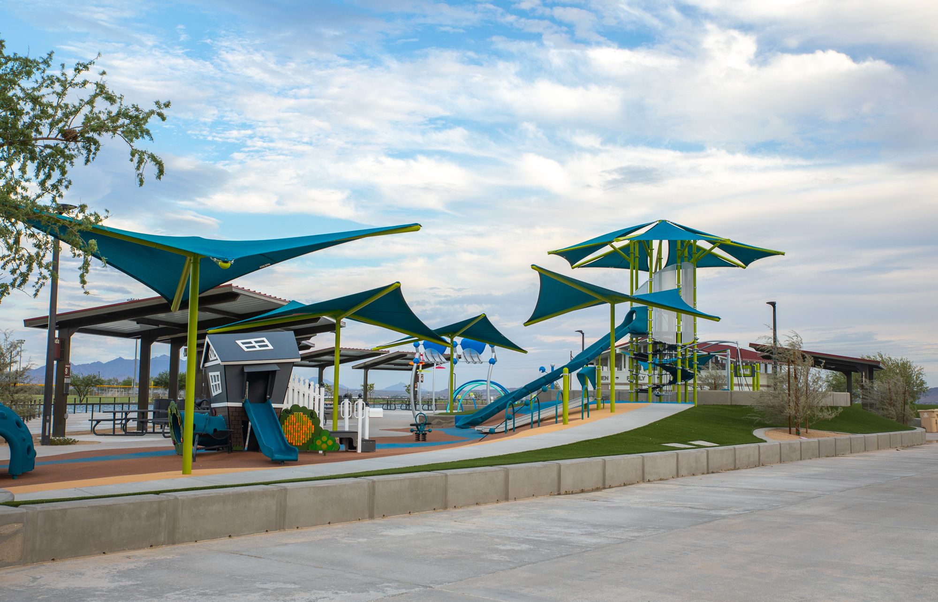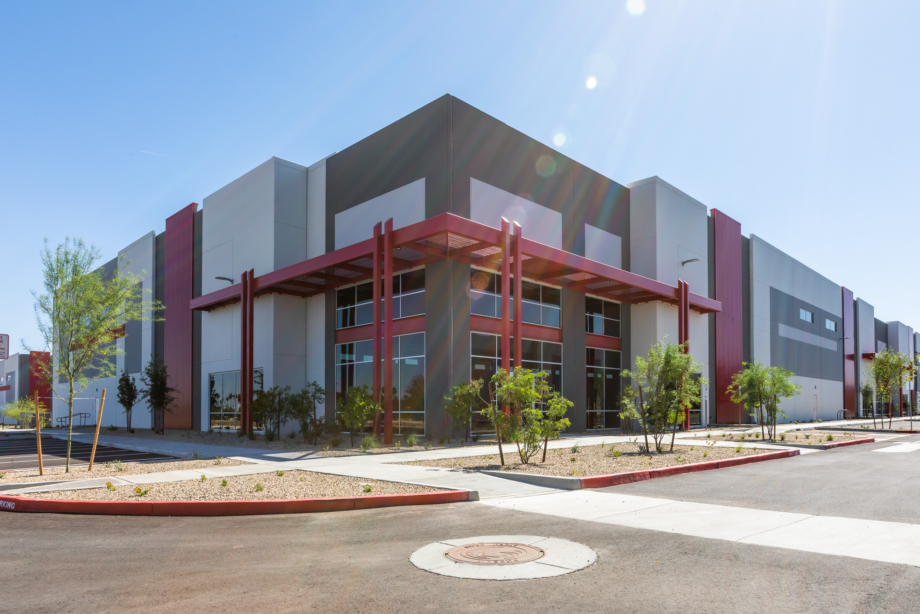The project entailed a new metal building with insulated panels, and a built-out office building of approximately 10,000 square feet. The project includes conference rooms, breakrooms, storage space, mailroom functions, four service bays for light vehicle servicing, 12,000-gallon above grade fuel storage tank, shade canopies, secured masonry fencing along the perimeter, site lighting, offsite utilities and improvements, landscaping and primary and secondary trenching and conduit for APS as needed to service the site.
Enterprise Car Transfer Station
Related Posts
Here are the finalists for the 2024 RED Awards
March 14, 2024
From game-changing hospitality projects like The Global Ambassador in Phoenix ...
Read More → Phoenix Rising Investments, Willmeng Celebrate Grand Opening of New Aviation Institute of Maintenance Campus
March 7, 2024
March 7, 2024 – PHOENIX, Ariz. – Phoenix Rising Investments ...
Read More → Willmeng Breaks Ground on Sun Valley Academy’s New Glendale Campus
January 31, 2024
Ceremony features Diamondbacks legend Luis Gonzales and Corporation Commissioner Anna ...
Read More → Habitat Metro, Willmeng Celebrates Grand Opening of ECO MESA apartments
December 4, 2023
Multifamily community is the most sustainable project of its kind ...
Read More → Willmeng’s Pioneering the Next Chapter in Parks and Recreation Excellence
November 27, 2023
In the last two years alone, Willmeng has undertaken several ...
Read More → AZ Big Media People and Projects to Know
November 22, 2023
Willmeng is honored to have James Murphy as well as ...
Read More → 
