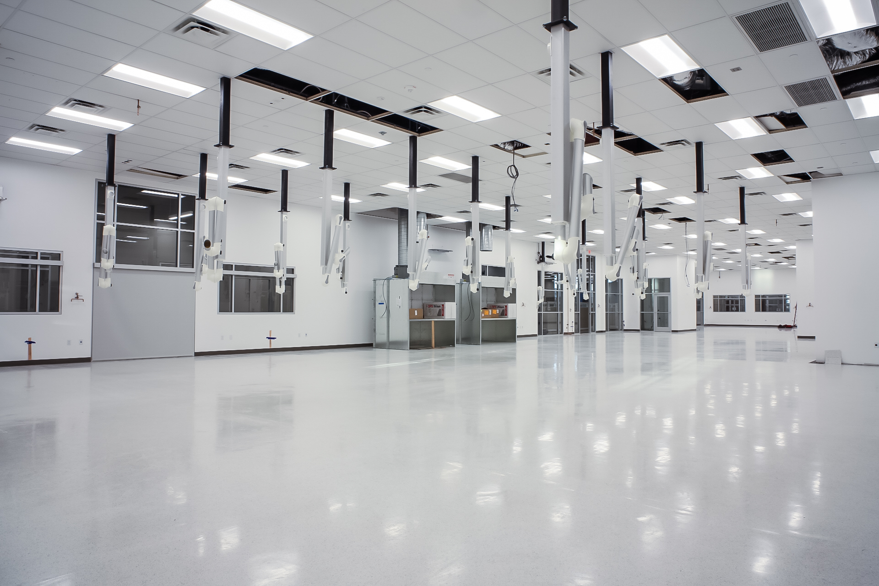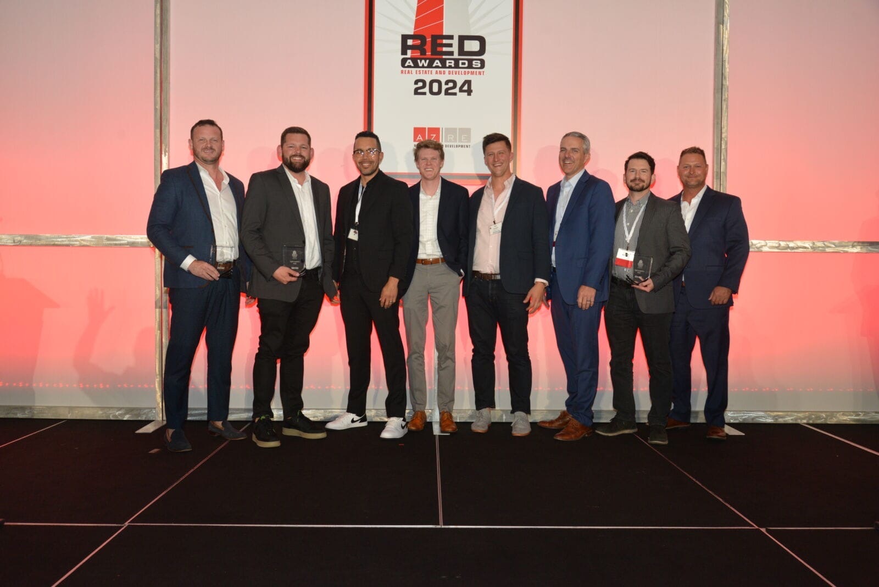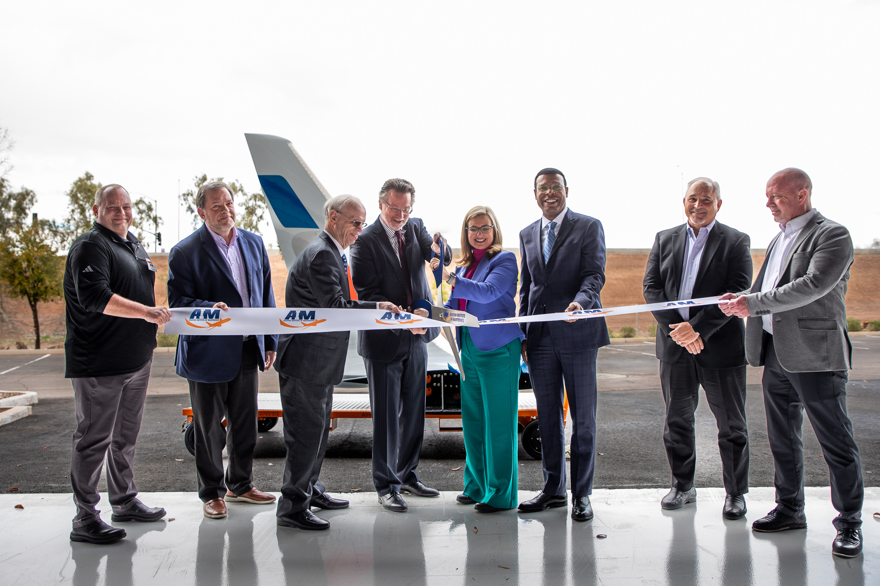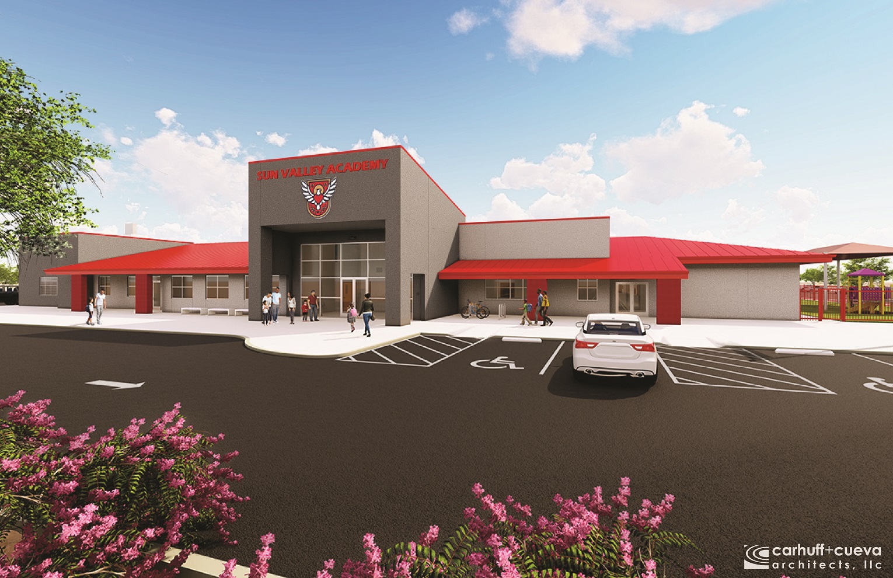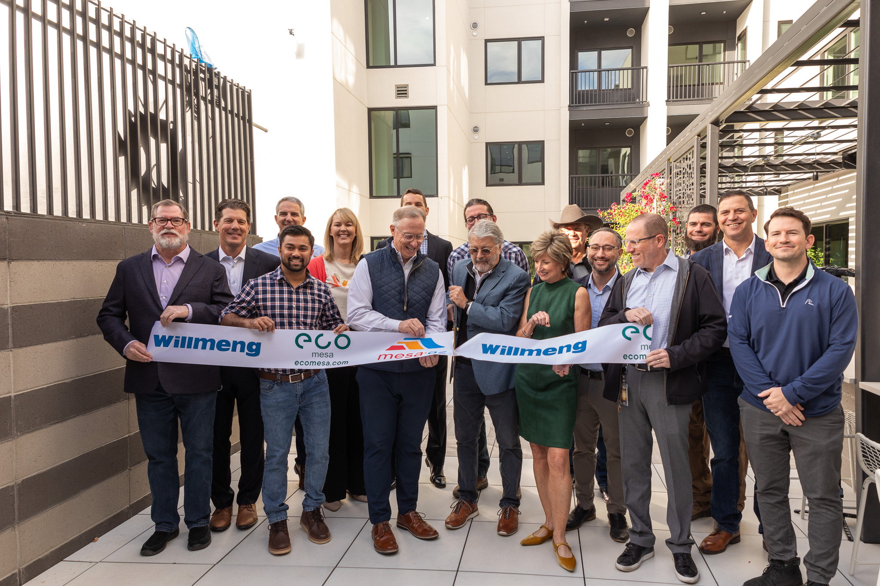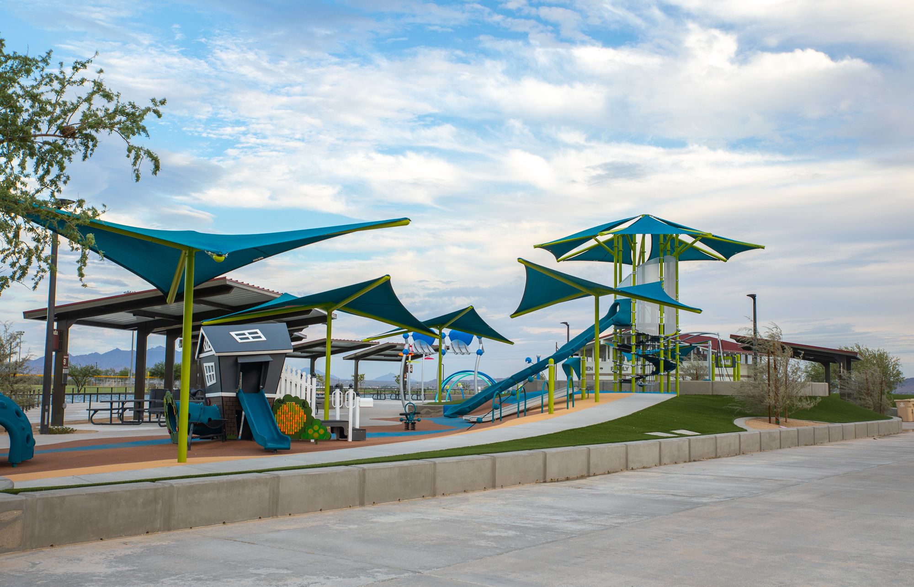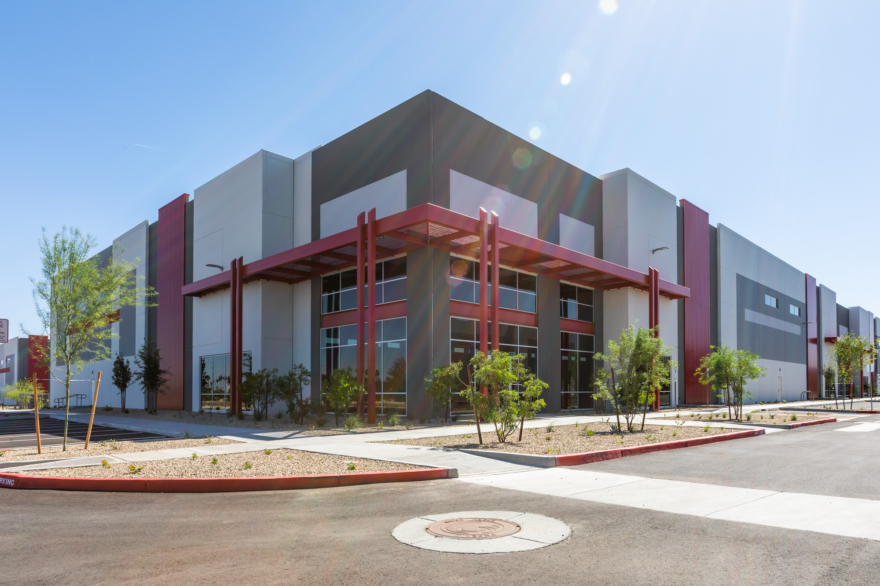[vc_row full_width=”stretch_row_content”][vc_column width=”1/6″][/vc_column][vc_column width=”2/3″][vc_media_grid style=”load-more” items_per_page=”6″ element_width=”2″ grid_id=”vc_gid:1564172989428-3257dcd3-4d5d-1″ include=”38095,38096,38097,38098,38099,38100″][/vc_column][vc_column width=”1/6″][/vc_column][/vc_row][vc_row][vc_column][vc_column_text]In May 2019, Willmeng Construction finished an industrial office for Moog Inc., an aerospace technology manufacturer.
The building consisted of concrete masonry and steel construction with an emphasis on natural lighting. Tall storefront windows were paired with maximum glass in the perimeter office walls to allow the transfer of natural light. This 35,000 SF project has a 14,000 SF lab area located in the center of the building and utilized a strategically placed interior storefront system to allow a natural light transfer in order to maximize visibility from across the entire building.
In addition to Moog’s desire for an aesthetically pleasing and energizing workspace, this project was also highly technical. The lab and parts inventory areas have controlled environments with electro-static dissipative flooring and cleanable vinyl acoustic ceiling tiles. The lab’s mechanical system was built to accommodate electronics manufacturing workstations which require harmful fumes to be exhausted outside the building and fresh outside air to circulated back in. The mechanical system also has controlled temperature and humidity to be within +/- 5 degrees and 5% relative humidity in order to meet the strict manufacturing practices required by Moog’s clients.
Willmeng accomplished this project on a tight construction schedule while working closely with the design team and the city of Gilbert through phased building and tenant improvement submittals. An extensive cost option analysis was performed to provide the client with their unique aesthetic at the most economical cost. This project was led by Cody Phelan with the help of Wentworth Properties and Deutsch Architecture Group. See our other industrial office projects.[/vc_column_text][/vc_column][/vc_row]

