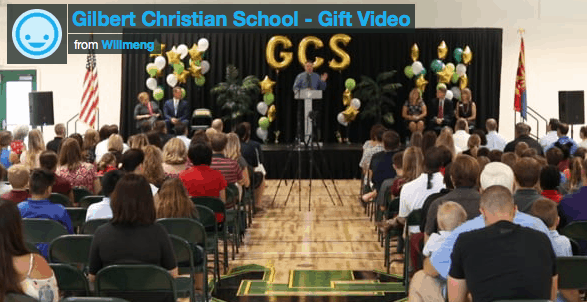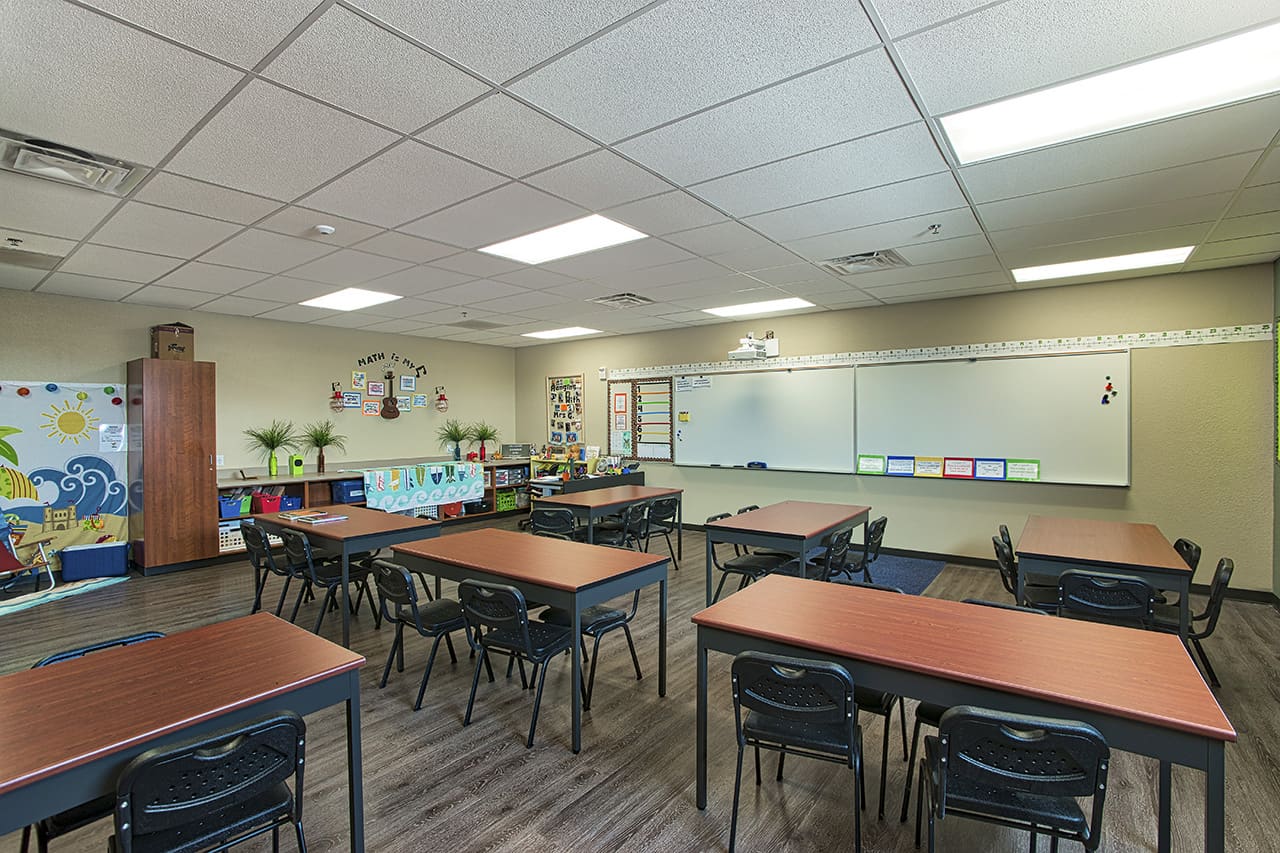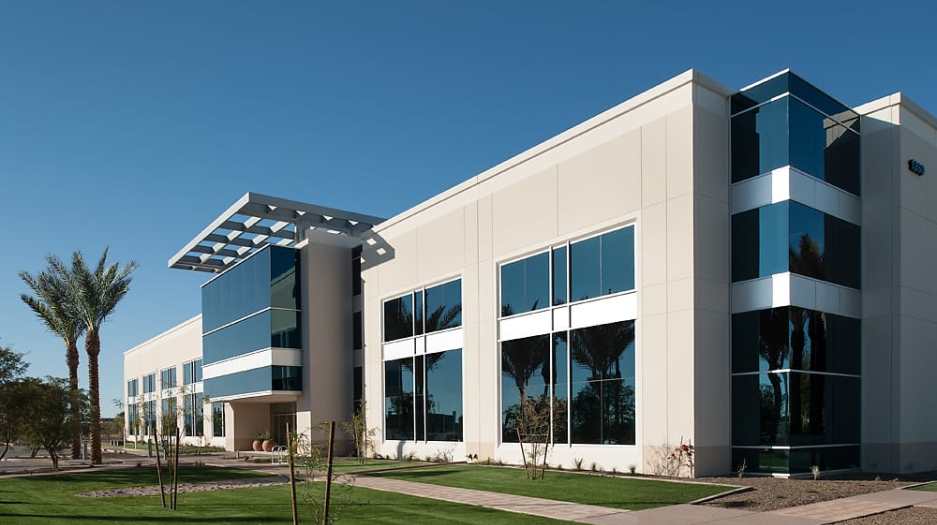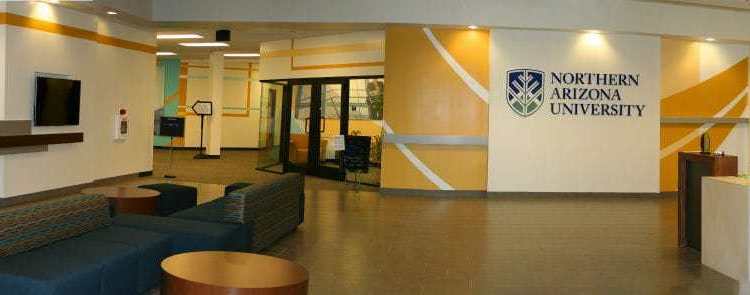Latest
Campus
Stay up to date with our latest blogs, news and company announcements.
Kyrene 202 Business Park, Phase II
September 14, 2017 No Comments
[vc_row][vc_column][vc_images_carousel images=”37234,37227,37241,37240,37239,37238,37237,37236,37235,37233,37232,37231,37230,37229,37228″ img_size=”full” hide_pagination_control=”yes”][/vc_column][/vc_row][vc_row][vc_column][vc_column_text]In May 2017, Willmeng began construction on Phase II of Kyrene 202 Business Park, an EastGroup Properties development. Phase II consists of ...
Read More → Esplanade Courtyard
June 9, 2017 No Comments
[vc_row][vc_column][vc_images_carousel images=”35838,35837,35836,35835,35834,35833,35832,35831,35830,35829,35828,35827,35826,35825,35824,35823,35822,35821,35820,35819,35818,35817″ img_size=”full” hide_pagination_control=”yes”][/vc_column][/vc_row][vc_row][vc_column][vc_column_text]Willmeng has wrapped up a complete renovation of Camelback Esplanade courtyard, serving as a recreation area to employees of tenants such as ...
Read More → Gilbert Christian School
May 31, 2017 No Comments
Gilbert Christian School concluded its first school year this May at its new 9-acre Gilbert Christian Greenfield Campus. Gilbert Christian School – Gift Video from ...
Read More → Biltmore Financial Center
February 8, 2017 No Comments
[vc_row][vc_column][vc_images_carousel images=”36941,36943,36944,36946,34227″ img_size=”full” hide_pagination_control=”yes”][/vc_column][/vc_row][vc_row][vc_column][vc_column_text]Willmeng has wrapped up major courtyard enhancements at Biltmore Financial Center that will help the building attract new tenants with Millennial employees. ...
Read More → San Tan Charter School
October 25, 2016 No Comments
[vc_row][vc_column][vc_images_carousel images=”35783,35784,35785,35786,30714,35787,35788″ img_size=”full” hide_pagination_control=”yes”][/vc_column][/vc_row][vc_row][vc_column][vc_column_text]At San Tan Charter School, kicking off the semester one week before classes start with football and volleyball on San Tan Fall ...
Read More → Allred Park Place
January 15, 2016 No Comments
[vc_row][vc_column][vc_single_image image=”30679″ img_size=”full”][/vc_column][/vc_row][vc_row][vc_column][vc_column_text] Size: 99,000 SF Delivery Method: Design Build Preconstruction Services: Yes Significant Challenges: Site work with the phasing of the office complex. Project Description: ...
Read More → NAU North Valley Campus
August 25, 2015 No Comments
[vc_row][vc_column][vc_images_carousel images=”35769,35770,35771,36884″ img_size=”full” hide_pagination_control=”yes”][/vc_column][/vc_row][vc_row][vc_column][vc_column_text] NAU North Valley campus encompassed an improvement of 66,662 SF of a multi-tenant office building into a cohesive satellite collegiate facility. ...
Read More → 







